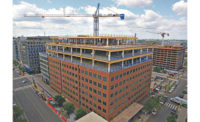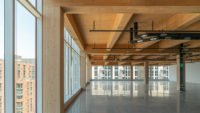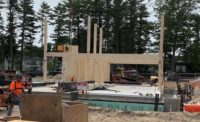The developer of Baltimore’s first commercial mass timber office building downtown has revealed a modified design to optimize its construction plan and achieve cost savings in a challenging pandemic economy.
Baltimore-based 28 Walker Development originally planned to build a five-story, 115,000 sq ft building but has determined that a four-story, 94,000 sq ft structure is more feasible, says Scott Slosson, chief operating officer at 28 Walker, which is building the project known as 4010 Boston St.
Slosson says the modification allows for “adjusting the floorplate to optimize leasing depths” and also “increases tenant specific private outdoor space.” He says switching to “a slightly different exterior façade scheme” will help “tie the various components of the overall development together.”
The revelation comes fives months after the developer announced its plans in a Feb. 22 statement to build a five-story building at 4010 Boston St.
In addition to design considerations, the modifications should also achieve “a positive impact on timber pricing by reaching certain design efficiencies that coincide with optimal lease depths,” Slosson says.
“It’s good to see pricing is starting to fall on the timber front as we work through and finalize plans,” he adds. “We expect this will be helpful to the overall project budget.”
Utility and site work for the planned speculatively constructed building is scheduled to begin in early September, with the project now in permit documents. Foundation/podium work will follow in November and construction in March. Final completion is expected by August 2022 with occupancy by January 2023.
The project will be constructed in the 12-acre master-planned mixed-use Collective at Canton.“28 Walker chose to utilize heavy timber based on the material’s positive energy efficiency attributes, creating an organically warm exterior and interior design with flooring, columns and exposed ceilings all comprised of natural wood,” the developer said in a February statement.
Split Decision
British Columbia-based structural engineering and timber construction firm StructureCraft has been serving as engineer of record on the project since January, contracting directly with Richmond, Va.-based Mosely Architects Inc.’s design team, says Drew Willms, StructureCraft business development engineer. “We are still early in the redesign process so new fabrication and delivery dates for the mass timber components haven’t been established,” he says.
The building will include dowel laminated timber (DLT) for the floor and roof, he says and cross laminated timber (CLT) and spruce glulam beams and columns likely sourced from Austria, Willms says.
In April, StructureCraft transitioned to its current role as a furnish and install subcontractor to Reisterstown, Md.-based Chesapeake Contracting Group, general contractor for the project under a guaranteed maximum price integrated project delivery agreement.
Chesapeake opted to split the permitting process for the Type IV heavy timber building into two phases to speed construction, says Dan Hannon, vice president and project executive at Chesapeake.
A foundation-only permit will allow for work below the slab and on the concrete podium in November and a full-building permit will allow for work on the entire building by next March, Slosson says.
At level one, Chesapeake plans to cast a 4,500-psi concrete podium in November to allow for parking, Hannon says. “It is preferable as a non-combustible construction material and will allow for the incorporation of retail stores below the office building.”
The concrete shear walls on level one will serve as the primary lateral-force-resisting system for the building, for example, around the two stair shafts and single elevator shafts, Willms explains. Above the level-two slab, the building becomes entirely timber, he notes, with the cores transitioning to CLT. This contrasts with other StructureCraft buildings that have taken more of a hybrid approach employing either steel braced frame, concrete or precast shear walls as the lateral system.
Hidden HVAC
Mosely Architects and their mechanical electrical and plumbing (MEP) designers designed a raised access floor (RAF) system that will hide a majority of the heating, ventilation and air conditioning and high and low voltage electrical cabling system below the floor, Hannon says. “One full inch of Gypcrete must be in place before the raised floor system can be installed,” he says. Understanding the sequence of the installation and the incorporation of the other MEP trades into the system is the biggest challenge to date, he says.
“Since almost all of the MEP systems will be built within the interstitial space of the RAF, each trade will secure their runway within the system to deploy their specific design and installation,” he says.
Matthew Ormsby, associate at Mosely Architects adds that the building will be designed to meet the city's adopted version of the International Green Construction Code (IgCC), including an underfloor air distribution system with high return air designed to provide a healthier indoor environment.
Coordination and Logistics
Chesapeake is coordinating a host of logistical challenges as part of a brownfield development on a former Exxon property, including staging, access, crane swings and environmental controls, Hannon says. In working with an adjacent property Greystar Real Estate Partners, which had two tower cranes in operation, both parties had to decide on a crane swing radius to determine who would be at what height, he notes. “Since this is also a retail parcel with an office building … we also had to coordinate the travel path with the developer as not to disrupt any of their clients,” he says. The solution reached involved having each party swinging over top of a small portion of each other’s property and positioning each crane at an elevation to avoid any collisions, he says.
Twin Timber
Chesapeake is also building a multi-family project, 2001 Aliceanna, located around the corner from 4010 Boston St. The owner wanted to trim costs for the project so Chesapeake approached StructureCraft for a solution. As part of the design/engineering process, StructureCraft proposed removing the building’s structural steel exoskeleton and replacing it with a wood exoskeleton, which means two mass timber projects are soon to be completed in Baltimore.
“We worked with Hord Copeland Macht and Elm Street Development in unison to redesign the exoskeleton out of wood in lieu of structural steel and plan on erecting that structure simultaneously with the project we doing with 28 Walker,” he says.
“It’s a much smaller project, but very elegant,” Hannon says.






Post a comment to this article
Report Abusive Comment