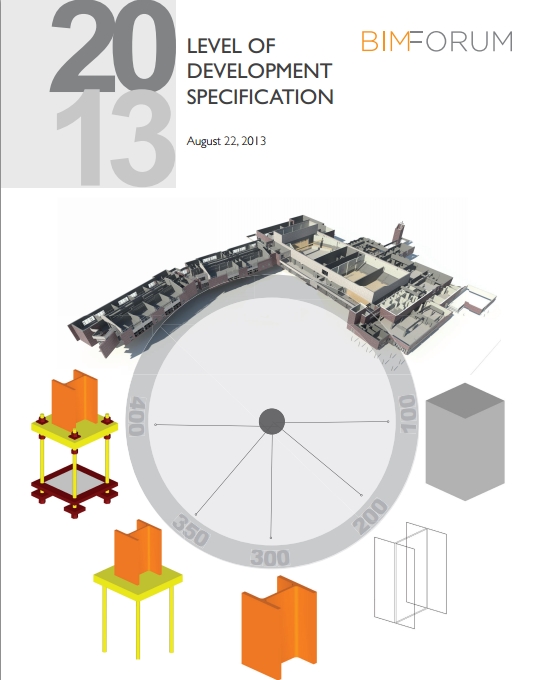The Level of Development (LOD) Specification as created and presented by BIMForum.org ” is a reference that enables practitioners in the AEC Industry to specify and articulate a high level of clarity the content and reliability of Building Information Models (BIMs) at various stages in the design and construction process. The LOD Specification utilizes the basic LOD definitions developed by the AIA for the AIA G202-2013 Building Information Modeling Protocol Form1 and is organized by CSI Uniformat 2010. It defines and illustrates characteristics of model elements of different building systems at different Levels of Development. This clear articulation allows model authors to define what their models can be relied on for, and allows downstream users to clearly understand the usability and the limitations of models they are receiving. The intent of this Specification is to help explain the LOD framework and standardize its use so that it becomes more useful as a
communication tool. It does not prescribe what Levels of Development are to be reached at what point in a project but leaves the specification of the model progression to the user of this document. To accomplish the document’s intent, its primary objectives are:
- To help teams, including owners, to specify BIM deliverables and to get a clear picture of what will be included in a BIM deliverable
- To help design managers explain to their teams the information and detail that needs to be provided at various points in the design process
- To provide a standard that can be referenced by contracts and BIM execution plans.
It should be noted that this Specification does not replace a project BIM Execution Plan (BIMXP), but rather is intended to be used in conjunction with such a plan, providing a means of defining models for specific information exchanges, milestones in a design work plan, and deliverables for specific function,”
Download 2013 LOD Specification
LOD is sometimes interpreted as Level of Detail rather than Level of Development. There are important differences.
Level of Detail is essentially how much detail is included in the model element.Level of Development is the degree to which the
element’s geometry and attached information has been thought through – the degree to which project team members may rely on the information when using the model. In essence, Level of Detail can be thought of as input to the element, while Level of Development is reliable output.
Fundamental LOD Definitions
LOD 100 The Model Element may be graphically represented in the Model with a symbol or other generic representation, but does not satisfy the requirements for LOD 200. Information related to the Model Element (i.e. cost per square foot, tonnage of HVAC, etc.) can be derived from other Model Elements.
LOD 200 The Model Element is graphically represented within the Model as a generic system, object, or assembly with approximate quantities, size, shape, location, and orientation. Non-graphic information may also be attached to the Model Element.
LOD 300 The Model Element is graphically represented within the Model as a specific system, object or assembly in terms of quantity, size, shape, location, and orientation. Non-graphic information may also be attached to the Model Element.
LOD 350 The Model Element is graphically represented within the Model as a specific system, object, or assembly in terms of quantity, size, shape, orientation, and interfaces with other building systems. Non-graphic information may also be attached to the Model Element.
LOD 400 The Model Element is graphically represented within the Model as a specific system, object or assembly in terms of size, shape, location, quantity, and orientation with detailing, fabrication, assembly, and installation information. Non-graphic information may also be attached to the Model Element.
LOD 500 The Model Element is a field verified representation in terms of size, shape, location, quantity, and orientation. Non-graphic information may also be attached to the Model Elements.
Example – light fixture:
100 cost/sf attached to floor slabs
200 light fixture, generic/approximate size/shape/location
300 Design specified 2×4 troffer, specific size/shape/location
350 Actual model, Lightolier DPA2G12LS232, specific size/shape/location
400 As 350, plus special mounting details, as in a decorative soffit



I have reviewed for the BIMForum 2015 LOD Specification, including its errors, omissions, what works, what does not, and how to deal with the issues
http://bimfix.blogspot.com.au/2015/08/a-review-bimforum-lod-specification-2015.html
I hope your readers will find it helpful following your above detailed article