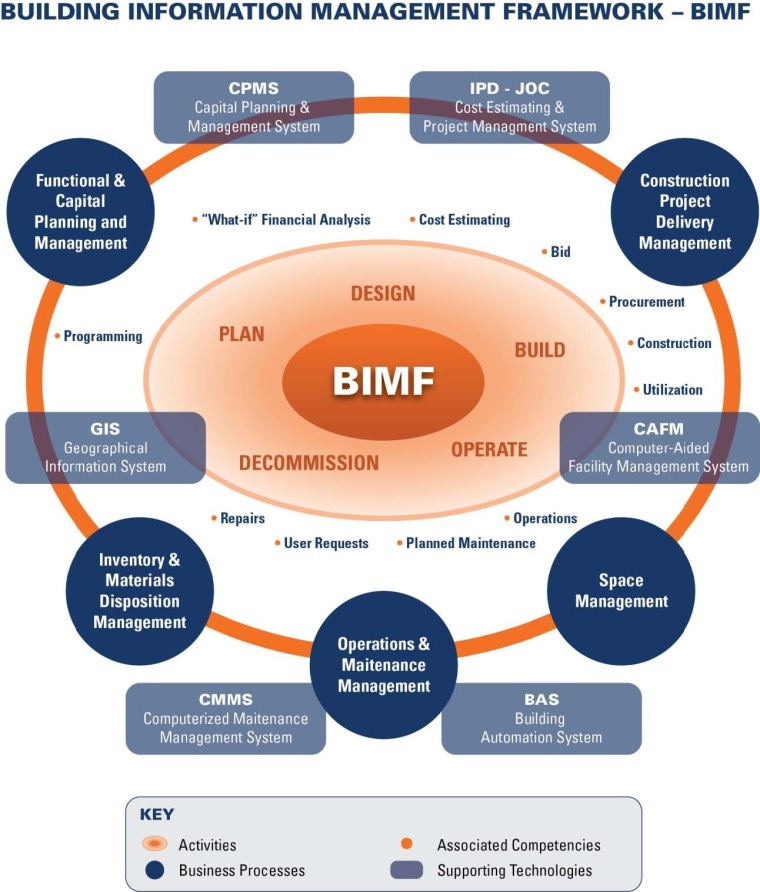Goals
1. Link built environment to organizational mission and efficiently manage all physical and functional aspects.
2. Move from being 80% Reactive 20% Preventative to 80% Preventative 20% Reactive (or less)… and reduce overall cost and environmental impact.
Key Considerations for a Successful BIM Strategy
- Organizational Resources
- Economic Fit
- Cultural Fit – Collaboration, Communication, and Transparency are REQUIRED, Involve all Shareholders (Owners (senior management, FM, capital planning, procurement, building users…), AE’s, Contractors, BPMs (business product manufacturers), Oversight Groups, Community …)
- Phasing – Impossible to Implement BIM all a once
- Identify and Rank Problems and Opportunities – Inventory, Physical and Functional Conditions, Deficiencies and Costs and Associated Impacts vs. Time
- Generate and Assess Alternatives – Corrections
- Develop Implementation Plan
- Implement Projects – Integrated Project Delivery (Job Order Contracting – JOC – renovation, repair, sustainability, minor new construction, IPD – new construction)
- Ongoing Management and Reassessment – Continuous Improvement / LEAN
- Always remember – “You can’t manage what you don’t measure”.
BIM Definition(s):
‘Building Information Modelling (BIM) is digital representation of physical and functional characteristics of a facility creating a shared knowledge resource for information about it forming a reliable basis for decisions during its life cycle, from earliest conception to demolition.”
“BIM provides a common environment for all information defining a building, facility or asset, together with its common parts and activities.This includes building shape, design and construction time, costs, physical performance, logistics and more. More importantly, the information relates to the intended objects (components) and processes, rather than relating to the appearance and presentation of documents and drawings.More traditional 2D or 3D drawings may well be outputs of BIM, however, instead of generating in the conventional way ie. as individual drawings, could all be produced directly from the model as a “view” of the required information.” – RICS
“Building information modeling (BIM) is a process involving the generation and management of digital representations of physical and functional characteristics of a facility. The resulting building information models become shared knowledge resources to support decision-making about a facility from earliest conceptual stages, through design and construction, through its operational life and eventual demolition.” – Wikipedia 12/25/2011
“The future of BIM modeling is to expand the information model to include more of the life cycle phases (ie: real property commerce, maintenance and operations, environmental simulation, etc.), to standardize life cycle process definitions and associated exchanges of information, and to standardize information content so that meanings and granularity are clear and consistent.” – NIBS, 6/25/2012
“Building Information Modeling (BIM) is the process of generating and managing building data during its life cycle[1]. Typically it uses three-dimensional, real-time, dynamic building modeling software to increase productivity in building design and construction.[2] The process produces the Building Information Model (also abbreviated BIM), which encompasses building geometry, spatial relationships, geographic information, and quantities and properties of building components.” – Free Dictionary, 6/25/2011
“Building Information Modelling (BIM) is the process of generating and managing data about the building, during its life cycle. Typically BIM uses three-dimensional, real-time, dynamic building modelling software to increase productivity in the design and construction stages. ” – NBS, 6/25/2012
“A Building Information Model (BIM) is a digital representation of physical and functional characteristics of a facility. As such it serves as ashared knowledge resource for information about a facility forming a reliable basis for decisions during its life-cycle from inception onward. A basic premise of BIM is collaboration by different stakeholders at different phases of the life cycle of a facility to insert, extract, update or modify information in the BIM process to support and reflect the roles of that stakeholder. The BIM is a shared digital representation founded on open standards for interoperability.” – NIBS, buildingSMART, NIBS, 2006
via www.4Clicks.com – Premier cost estimating and integrated project delivery software for Job Order Contracting – JOC, SABER, IDIQ, SATOC, MATOC, MACC, POCA, BOA. Featuring exclusively enhanced 400,000 line itme RSMeans Cost Data and/or custom cost information.


