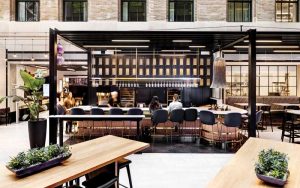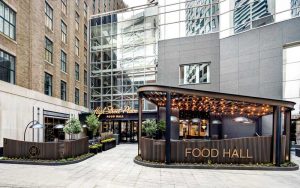
By Sheldon Alfred
Indoor atrium spaces are increasingly becoming a home for social dining and drinking. Large and open volume are desirable for their flexibility, airiness, and ability to filter uninterrupted natural light.
These spaces tend to feature many sound-reflective material surfaces, such as glass, stone, and concrete, creating a risk of excessive build-up of speech and activity noise. While the dialogue among activity noise, spatial volume, and material reflectivity tends to pose acoustical challenges, it is entirely possible to seamlessly incorporate effective acoustical solutions into the design of such spaces, at little to no expense to their architectural character.
Why does acoustical design matter?
The acoustics of a communal dining space should matter as much as the taste of the meal served there. While some diners have learned to settle for noisy environments, many struggle over the cacophony of a restaurant with ineffective (or nonexistent) acoustical treatment. Some find it challenging to vocally project across the table or are frustrated when they cannot hear their dining companions. In a bar setting, patrons are distracted by alcohol-influenced speech and elevated laughter levels from neighboring tables and groups. Therefore, in order to foster intelligible conversation and control activity noise build-up in atrium food halls, which are highly reverberant by nature, intelligent acoustical design
is critical.
One example of successful acoustical design in an atrium is High Street Place. This 1,858 m2 (20,000 sf) five-story office atrium connects two office buildings in Boston’s Financial District: 160 Federal Street, a 24-story Art Deco-style tower built in 1930; and 100 High Street, a 28-story office tower built in 1988. The owner transformed the once under-utilized atrium, previously notorious for its highly reverberant acoustics, into a food hall featuring a lively central gathering area with bars, restaurants, and seating. It is flanked by a series of food vendors on the ground floor, and an array of office windows overlooking the space from levels two to five. High Street Place has become a popular hub for employees of both buildings and the district alike, offering amplified music, live entertainment, and watch parties, while being a comfortable culinary destination.
The design intent of High Street Place was to pay tribute to the original Art Deco design era of 160 Federal Street, via a palette of stone, marble, and glass—all highly sound-reflective materials. The acoustics consultants at Acentech worked with Gensler, the project architect, to develop a design strategy that incorporated sound absorptive materials to tame excessive reverberation and consequential sound build-up.

The ceiling sees and hears everything
The ceiling is where acoustic treatment usually starts. The ideal solution to controlling the room acoustics within large, active spaces begins with treating
100 percent of the ceiling area with highly sound absorbing materials, such as fiberglass lay-in tiles, felt baffles, or spray-on cellulose.
Acousticians use sound absorption coefficients within the major frequencies of human speech (250 to 2000 Hz) to calculate the noise reduction coefficient (NRC), which is a single-number metric ranging from 0.0 to 1.0, that denotes the average degree of sound absorption of a given material based on laboratory tests.
Many atriums use skylights to carry natural light into the space, leaving minimal surface area for acoustic treatment at the ceiling. At High Street Place, the acoustics consultant specified sound absorbing panels rated NRC 0.70 of the acoustical treatment for the high ceiling soffit surrounding the skylights. They also specified sound absorptive material for the acoustical treatment at the lower ceiling areas on the ground floor.




