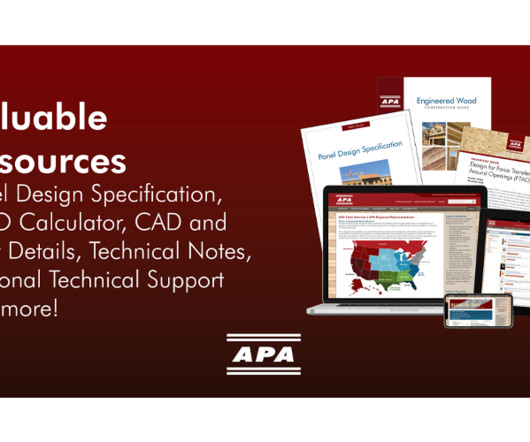5 Helpful Resources for Designing & Building with Engineered Wood
BD+C
SEPTEMBER 21, 2023
CAD and Revit Details Tap into APA’s nearly 200 free, downloadable CAD details for wood-frame construction. CAD details include wall assemblies, beam connections and FTAO details. Set up a complimentary consultation with an APA Engineered Wood Specialist. Access the FTAO Calculator and webinar here.










































Let's personalize your content