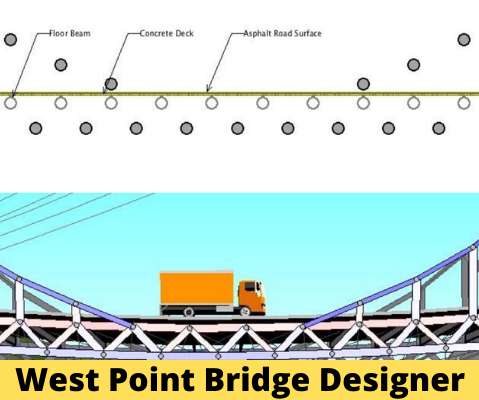How to design tank foundation with AFES foundation design software
Construction Cost Estimating
SEPTEMBER 28, 2015
This construction video provides brief guidelines for the design for tank foundations with AFES foundation design software. AFES is a useful software designed for raft foundation. It consists of structural calculation report, construction drawing having bar schedule, material quantities and 3D CAD modeling.













































Let's personalize your content