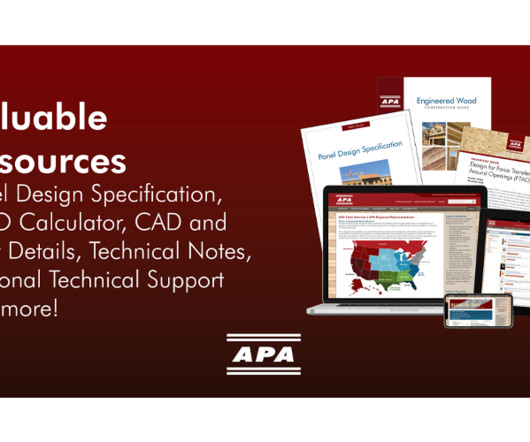#117: Building Information Modeling
NH Construction Law
OCTOBER 1, 2022
Over the past decade, Building Information Modeling (“BIM”) – computerized 3D portrayal of integrated building elements that allows a project or project subset to be built virtually before being built in the field – has become prolific in commercial construction. This is not your father’s CAD system.

















































Let's personalize your content