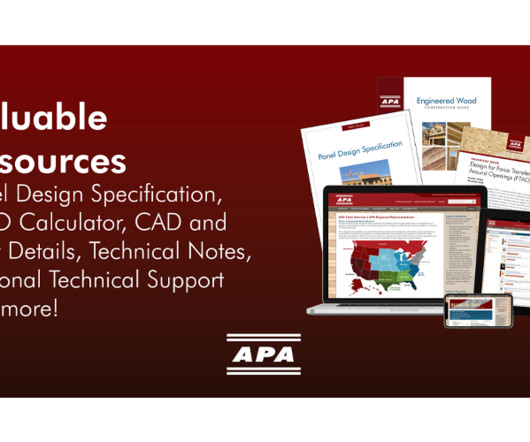CAD & Construction – It’s Not Just for Designers Anymore
Jobsite with Procore
APRIL 7, 2022
Things have changed, though, and more and more construction firms are making the move to simple 2D CAD systems. With CAD, they can reduce the number of RFIs they need to submit, check spatial relationships in real time, and do their own site layout and staging. I know what you’re thinking. That’s for architects and engineers, right?





























Let's personalize your content