177,726 square feet. A two-story addition. Multi-phased Design-Build. Those are a few easy ways to sum up our recent work for The Hershey Company. But all minimize the cutting-edge construction software that made this not-so-straightforward job in Robinson, Illinois possible — and the first of its kind in Korte history.
Hershey first built their original Hershey Gateway packaging and processing facility in the 1950s. It was perfect in its day, but as demand for Mounds and Almond Joy boomed, production outgrew its walls. In 1991, we completed a 250,000 square foot addition. And last year, we delivered again.
Our latest 177,726-square-foot expansion aimed to accommodate increased truck loading and liquid processing while improving workplace conditions without disrupting ongoing business operations.
To manage the complexity of the project, we relied on a phased work schedule over two years. The first prioritized key enhancements, including a new main entry, locker rooms and an improved unloading station with expanded docking areas.
Things got interesting in phase two: a two-story processing and packaging addition.
This half of the job involved liquid unloading bays, custom pumps and an intricate, suspended network of mixed flexible piping. In a project with so many layers, everyone’s top concern was catching clashes. We also needed to adapt to shifting project parameters without blowing the budget or schedule.
It takes a special combination of software and talent to guarantee success in these conditions.
And we had just the team for the job.
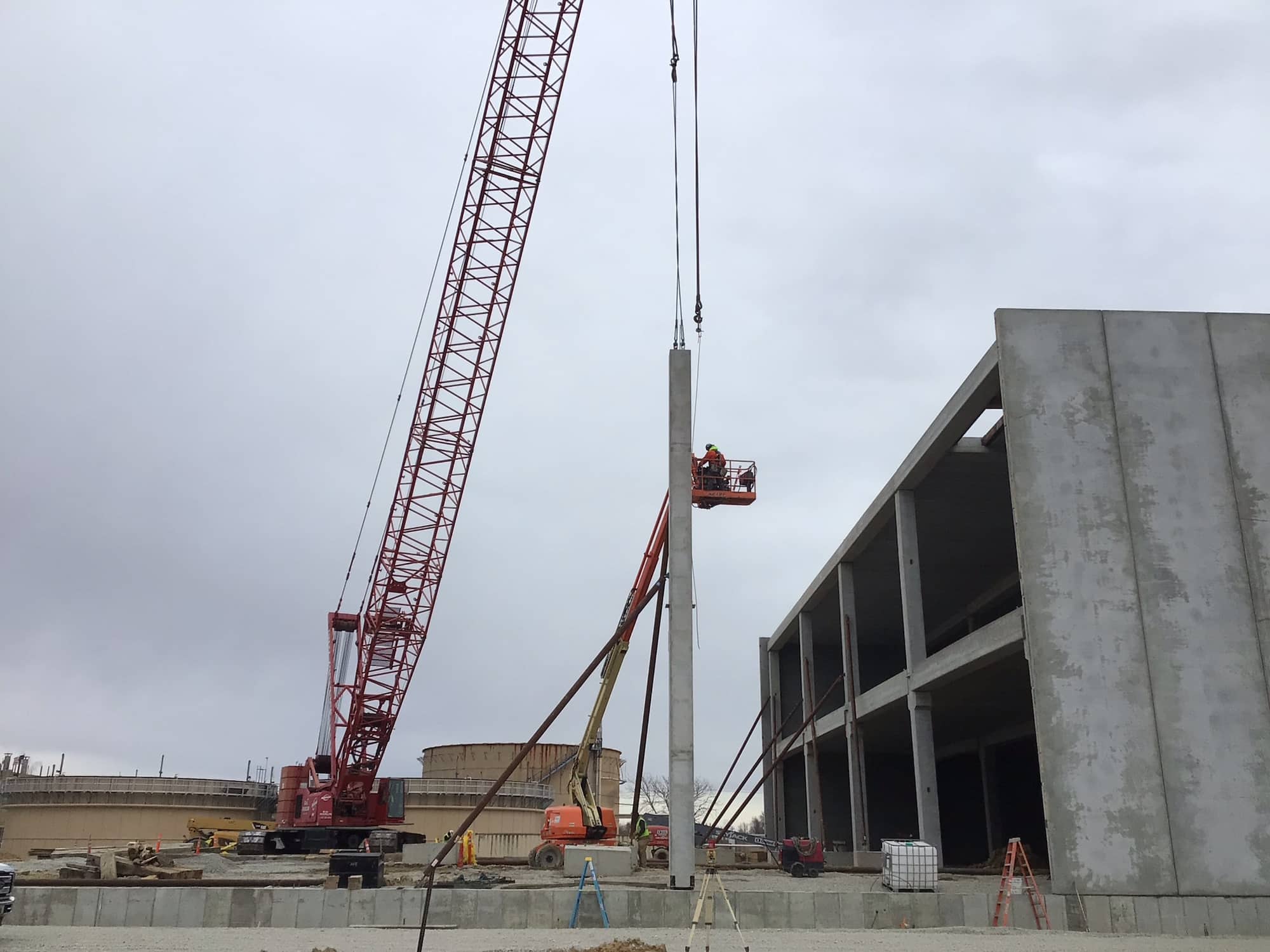
Building a multi-layered design from cloud point data
We’ve done more than a dozen jobs in our 20+ years with Hershey — but this was just the second for Project Designer Alex Engelbrecht. When the design phase kicked off in January 2022, Alex first focused on keeping key components clash-free.
In the old days, large-scale construction was like putting together a high-stakes puzzle. While we had the expertise and the still, we didn’t always have the full picture. Architects drew blueprints with high hopes, but unforeseen challenges often emerged amidst the complexities of construction. Mid-job, builders might realize certain pieces didn’t fit quite right. A beam clashed with a duct, or a pipe lay where a fire sprinkler system needed to go. And these clashes caused delays, cost overruns and lots of head-scratching on the job.
Now, designers can use software like Revit and Navisworks to visualize wall thickness, layout, facility equipment and details like piping and ductwork.
Over the next few months, Korte’s civil consultant TWM and Hershey’s in-house Building Information Modeling (BIM) team surveyed their existing structure, then shared these 3D point clouds with our team. This was far more accurate than just referencing the facility’s original hand-drawn blueprints as a point of reference.
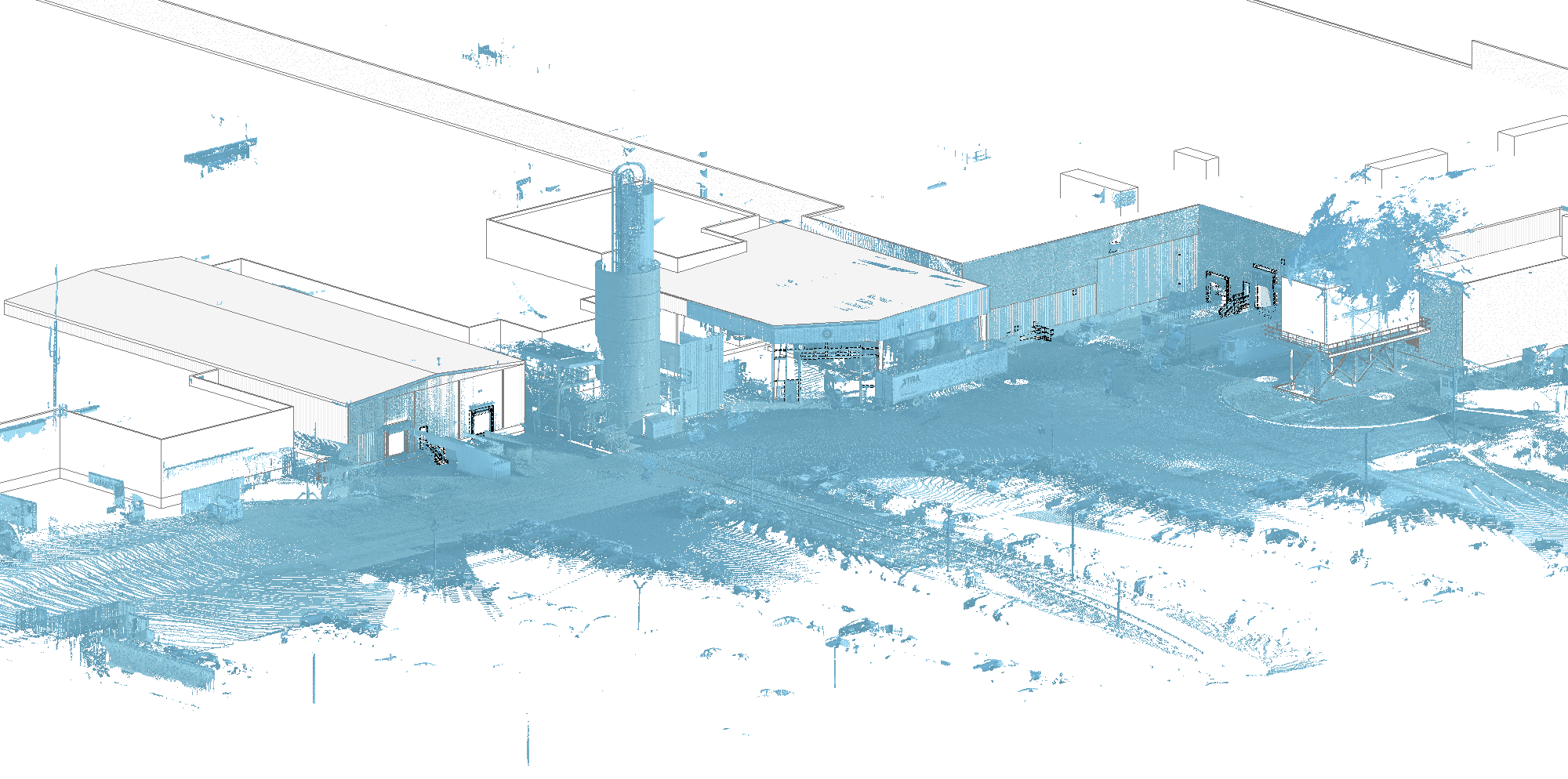
Thanks to the technological accuracy of this data, Alex could get to work with design and construction planning, even as the plans changed while the project evolved.
Easier said than done.
Collaboration and shared accountability make Design-Build work
Throughout this project, Alex’s team pushed him to take design even further, pointing to the sheer amount of prefabrication needed for the suspended piping network. And he listened, understanding that these systems were designed to be hung from 12” thick concrete — a first for both him and our managing principal, Darlene Rutkowski-Hanks. It didn’t just need to hold its weight — it needed to actually fit these components within the space. Avoiding clashing between pipe and ductwork was critical, but it also needed to align precisely with the precast openings in the walls and floors.
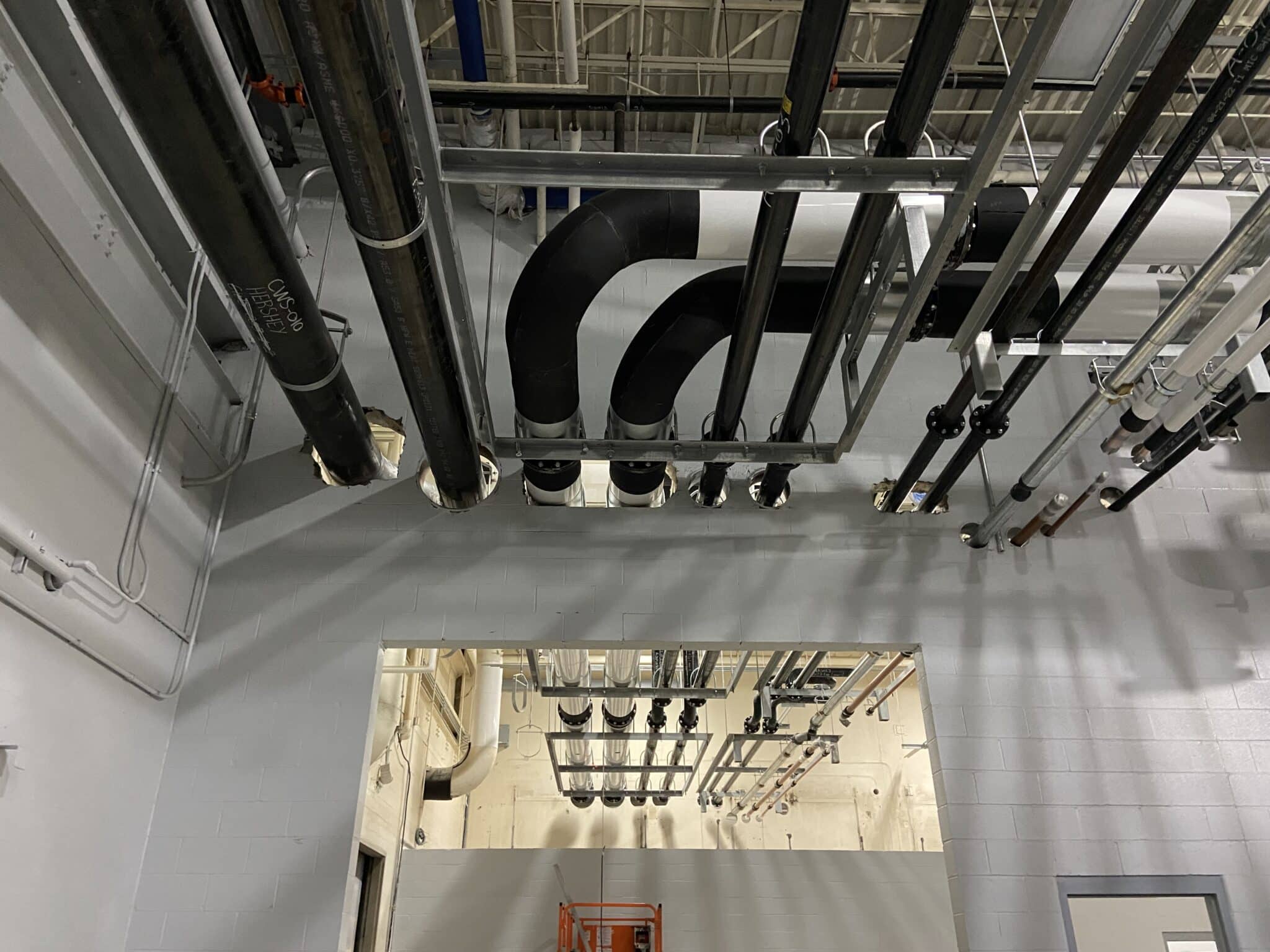
Addressing team concerns in the design stage would mean a smoother build without clash risks or rework. The precast design, while new to the team, granted less wiggle room in spatial relationships, making detailed modeling and review crucial before construction.
Hershey had also stressed the importance of a design that enabled easy maintenance. This meant that he needed to stack each component in a way that emphasized accessibility for maintenance personnel, with systems requiring more frequent maintenance placed lower for easier access. Additionally, the choice of precast was driven by Hershey’s specifications for cleanliness and food-grade safety, aiming to minimize nooks and crannies, thereby simplifying cleaning and upkeep.
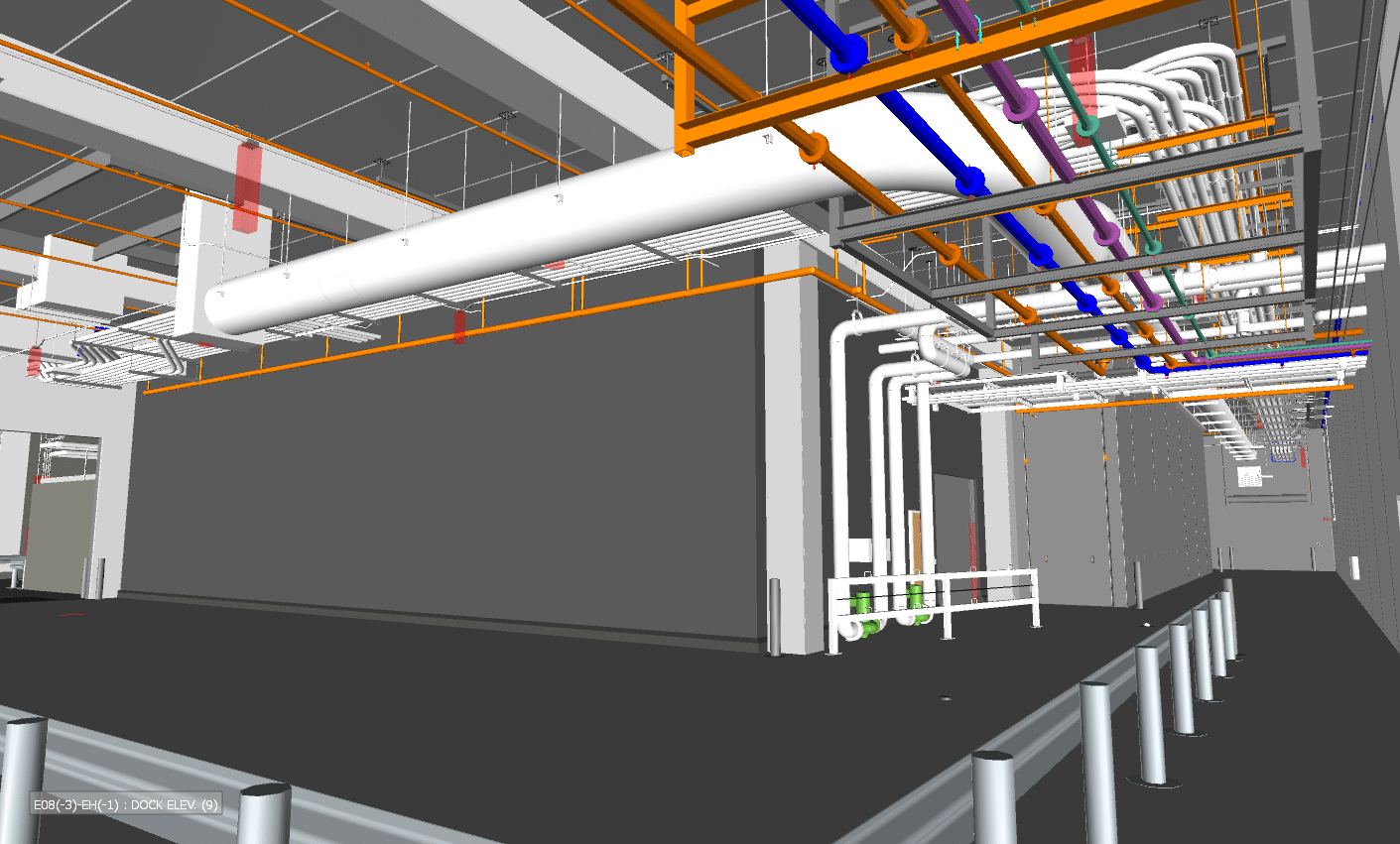
Early models with more detail than ever
“In a processing addition, the amount of actual building systems like piping, conduit, ductworks — they increase two or threefold. The need is immediate in design to understand where all these systems are going to go and making sure they don’t run into each other. We got down to the actual hangers, washers and bolts.”
And in doing so, he caught thousands of potential clashes before they ever made it into the field and accommodated the needs of Hershey’s maintenance team.
This granularity of design was unprecedented. Armed with a comprehensive understanding of every construction element, the team could keep the project on track without extensive rework.
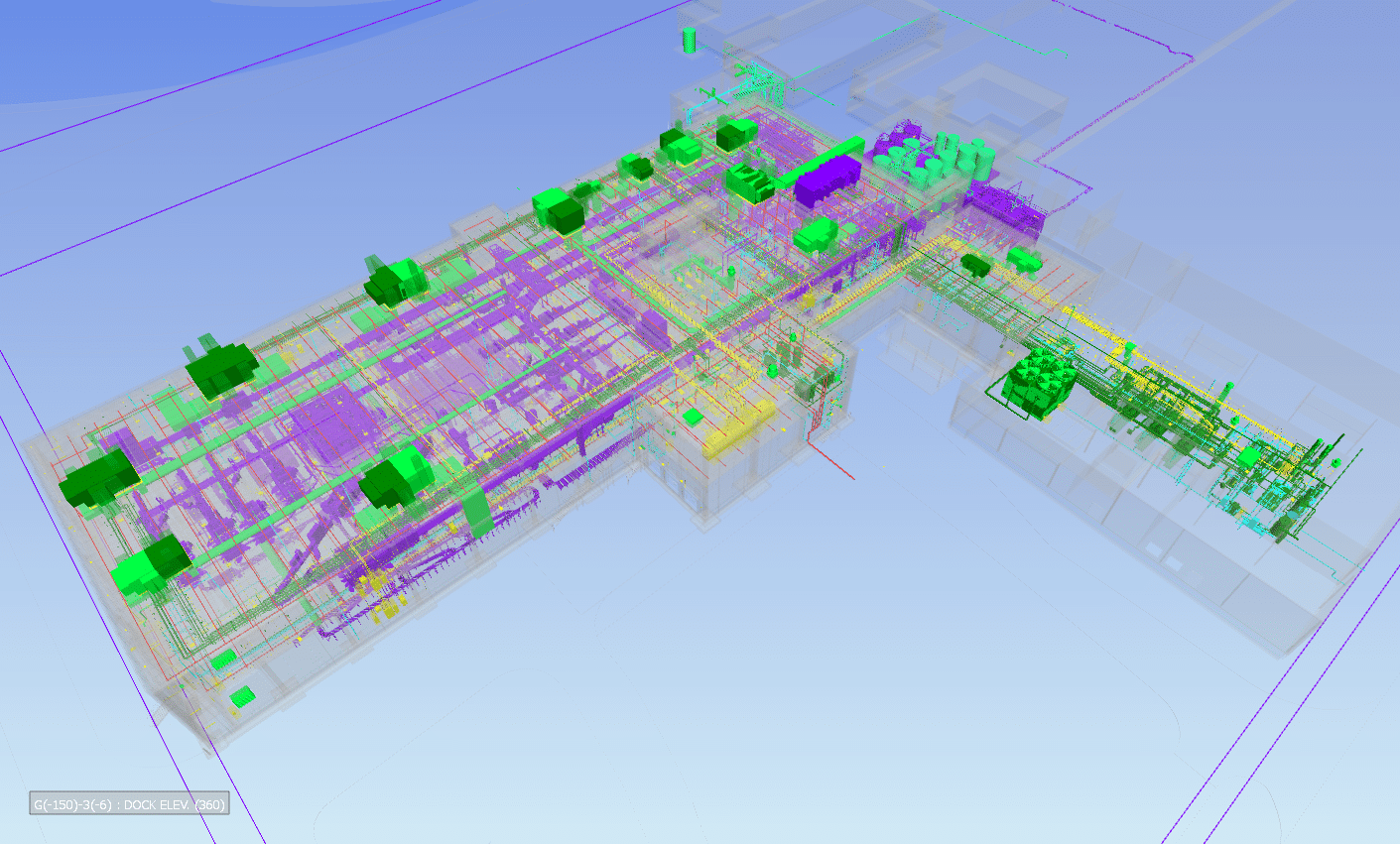
In straightforward projects, deliveries stick to the original design plan approved by clients.
But when their plans change, we’re ready for that, too.
Unexpected, but not impossible
Hyper-detailed clash detection was just one aspect of this complex project.
The BIM team consistently upgraded us with new equipment designs and specifications as Hershey’s needs evolved. Our team seamlessly adapted with swift design adjustments in real time. Whenever a change order landed in Alex’s inbox, he would confer with Darlene. Together, they decided which consultants to engage and address the scope changes as a team.
Sometimes these were simple, 30-minute fixes, like just moving a duct a few inches to the side. But for in-depth overhauls introducing hundreds or even thousands of new clashes, problem-solving sessions could take an entire afternoon.
And every time Alex updated Hershey’s model, he’d upload the changes to Procore for the site team’s reference. This was the final step after a thorough coordination process with all the consultants. They’d share everything through the cloud, then fly through the model during Zoom meetings, reviewing and resolving the list of clashes needing coordination.
“It was all about being flexible and getting redesigns on the fly, then coordinating them to accommodate Hershey’s new equipment parameters,” said Alex.
To date, it’s the most complex job Alex has ever worked on. But he wasn’t working alone.
In addition to Darlene, Alex also tapped into the expertise of Architects Amy Schmidt and Chris Schneider, and BIM Technician Connor Reckamp. Their “how to start guides” were key because it enabled Alex to teach himself Navisworks.
It takes a team to make complex projects work. And it takes talent to ensure complex jobs finish on and on budget.
Here, we had both. And did both.
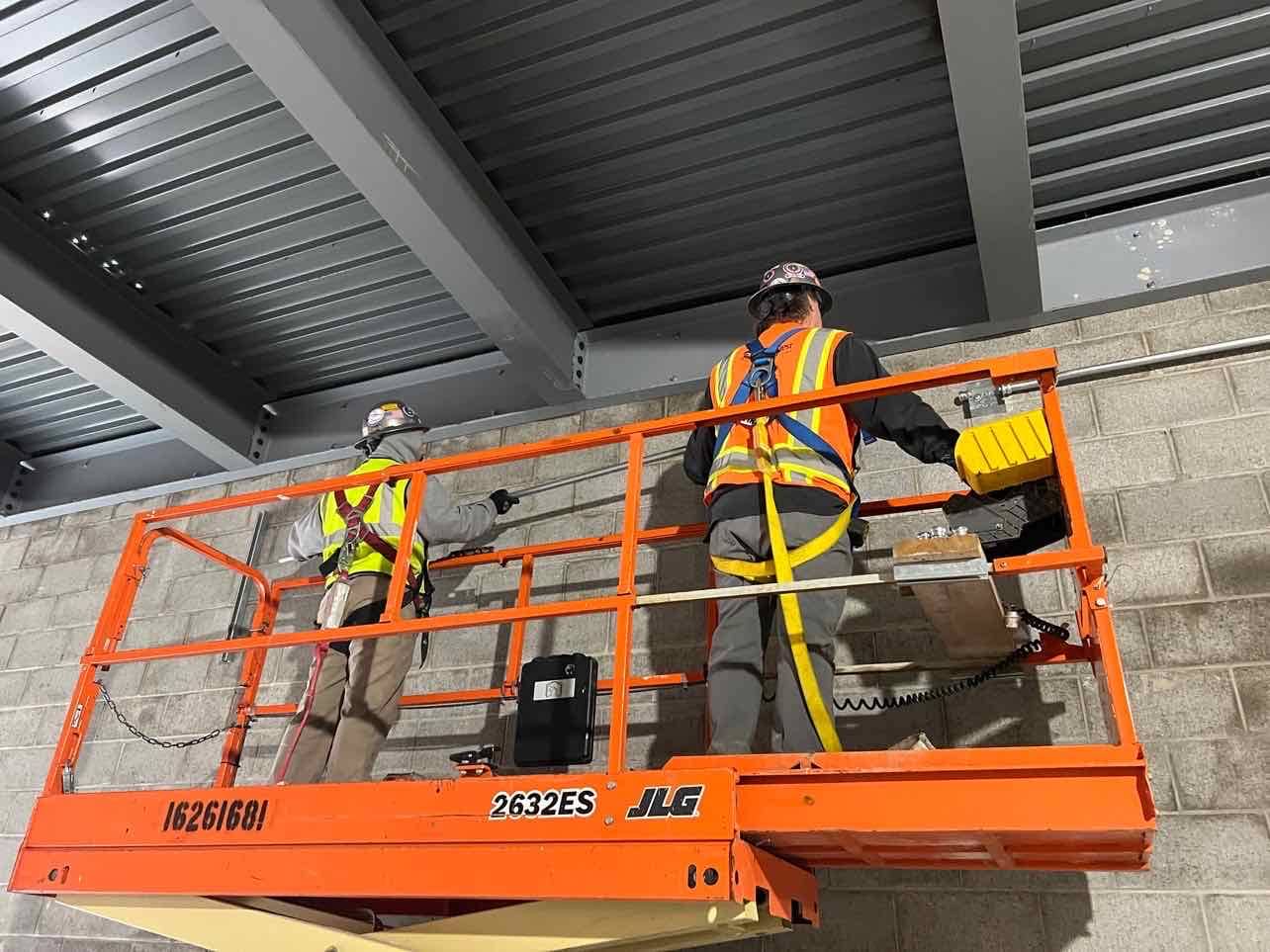
Bringing a complex model to life
Alex’s satisfaction in his opus of a model was only matched by watching every brick, nail and screw of the building come together.
This project stands out as one of the most significant Korte deliveries for Hershey.
The comprehensive, two-story processing and packaging addition houses a breakroom, conference room, offices, shipping and receiving office, driver’s lounge and restrooms. Unloading bays handle the influx of liquids with a brand-new east dock vestibule with a specialized dock door.
Additional renovations included insulated metal wall panels, mechanical and electrical installations, plus new finishes, doors and partitions.
Sitework tied a pretty bow on it all: a new employee parking lot, visitor parking lot, truck dock paving and spruced up landscaping.
In the end, we delivered a facility that met every one of Hershey’s exacting requirements, living up to our reputation for Design-Build excellence.
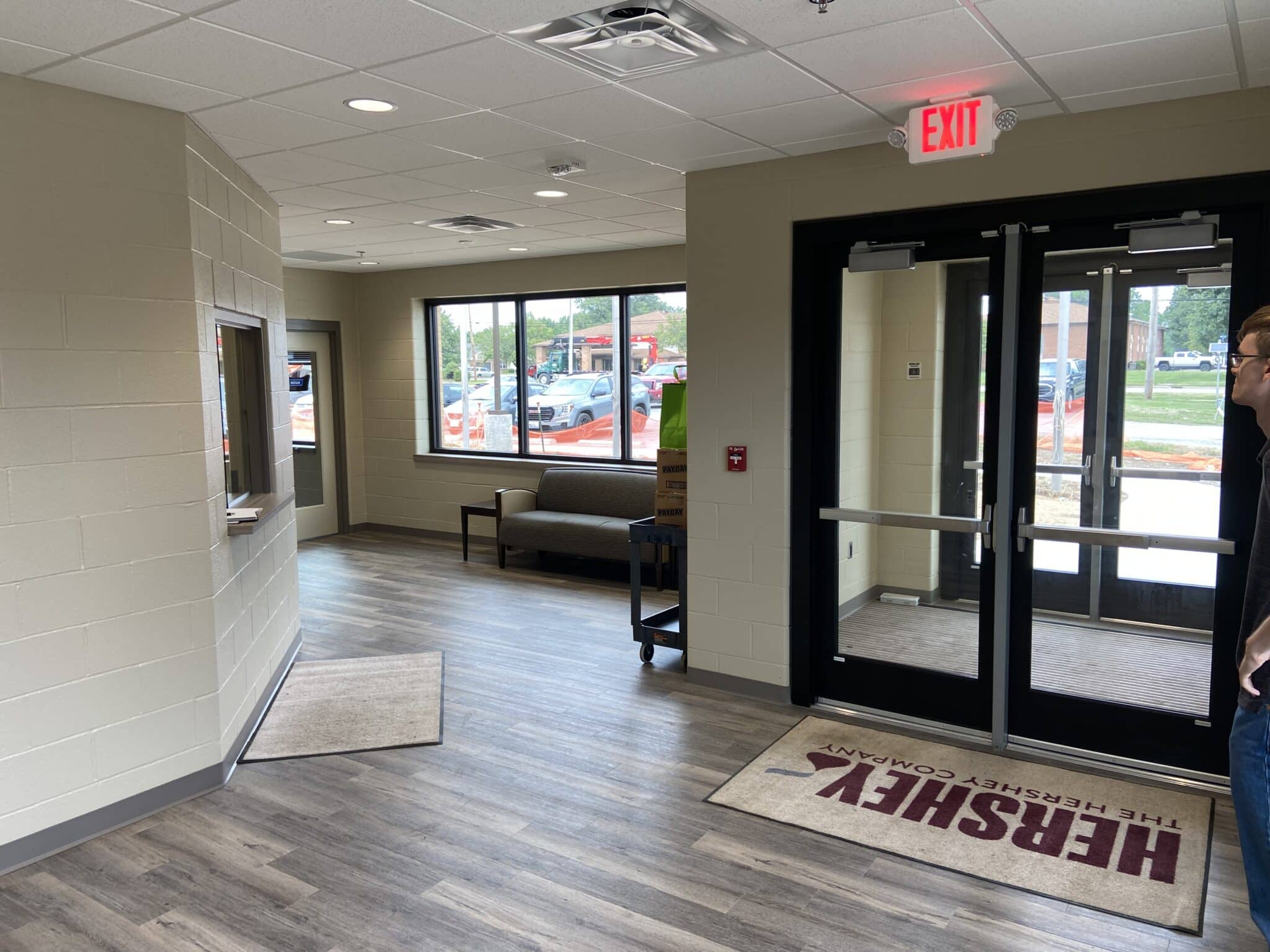
The job is always the boss — even when the job evolves
A lot of things have changed since The Korte Company was founded in 1958. We don’t draw blueprints by hand anymore. We don’t let projects progress until preventable problems emerge onsite. Instead, we plan. We model. We address issues like clashing in advance — preventing it from happening in the real world. We use technology in ways that were impossible to imagine 65 years ago.
But some things don’t change.
We’re not afraid to face tough jobs with evolving needs. Our team is adaptable. Flexible. Smart. And always ready to deliver the impossible.
