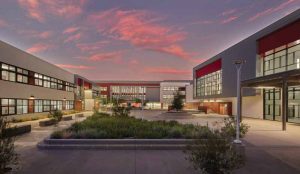
By Neall Digert, Ph.D., MIES
When Grover Cleveland High School was constructed in 1961, the facility was specifically designed to cater to the educational needs of the existing 1,500 students. The architectural concept employed for the original campus reflected the prevailing mid-century style, characterized by its distinctive features and functionality. The school’s layout consisted of single-story classroom buildings that incorporated low-pitched roofs, embodying the contemporary architectural trends of the era.
The campus was organized in a finger-style layout, which involved the placement of individual classroom buildings in a linear arrangement, akin to fingers extending from a hand. This design approach allowed for an efficient and organized allocation of educational spaces while promoting a sense of unity within the school’s environment.
To further enhance the functionality and connectivity of the campus, a central covered walkway was incorporated into the design. This covered walkway served as a unifying element, connecting the various classroom buildings and providing a sheltered passage for students and faculty members to move between different areas of the school. The walkway not only facilitated convenient access, but also offered protection from inclement weather conditions, contributing to the overall comfort and usability of the campus.
The choice of this architectural scheme, with its single-story structures and low-pitched roofs, was representative of the prevalent architectural trends observed in the rapidly growing Southern California communities of that time. Such designs were popular due to their practicality, simplicity, and cost-effectiveness—allowing for efficient construction and easy maintenance while accommodating the increasing demand for educational facilities.
Modernizing the school to address current educational requirements
In response to the rapidly increasing enrollment at Grover Cleveland High School, the Los Angeles Unified School District (LAUSD) recognized the urgent need for a comprehensive modernization plan to address the educational requirements of the students and mitigate the challenges posed by overcrowding on the existing facilities and grounds. In 2017, as enrollment surged to more than 3,200 students, it became evident the time was now.
Responding to this pressing demand, the LAUSD devised a campus master plan to design and construct seven new buildings, resulting in an impressive addition of more than 16,350 m2 (176,000 gross square footage [gsf]). This expansion more than doubled the existing square footage of the school’s facilities, allowing for the incorporation of various essential spaces.
The new buildings were carefully designed to cater to the diverse educational requirements of the students, accommodating performing arts, general and special education classrooms, science labs, drafting and engineering labs, a multimedia classroom, food service and dining areas, as well as childcare and campus support services. This comprehensive approach aimed to provide students with state-of-the-art facilities and support systems to enhance their educational experience.




