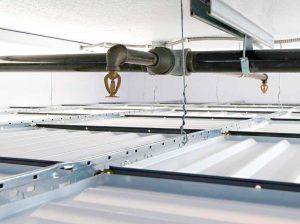
Ten reasons to stop poking holes in ceilings
A drop-out ceiling is, “a suspended ceiling system, which is installed below the [fire suppression] sprinklers, with listed translucent or opaque panels that are heat sensitive and fall from their setting when exposed to heat,” according to National Fire Protection Association (NFPA) Standard 13 Standard for the Installation of Sprinkler Systems, §3.3.61. Drop-out ceilings provide an alternative to ‘poke-through’ sprinkler installations and avoid the need to install drops from sprinkler mains so sprinklers can penetrate the ceiling and discharge water into the room below. This enables drop-out ceilings to be used in situations where penetrating sprinklers are not the optimum solution.
Architectural situations
Drop-out ceilings should be considered when any of these considerations are applicable:
Cost and constructability
Drop-out ceiling products are cost competitive with comparable products that lack drop-out characteristics. Their economy is the result of keeping sprinklers above ceilings to reduce the cost of sprinkler installation. For example, drop-out ceilings eliminate the need to extend (drop) pipes from sprinkler mains (usually located just under a floor or roof structure) down to ceiling height. Installation is also simplified by not having to position sprinklers at the centers of panels. Non-appearance grade sprinklers can be used and finishing rings and escutcheons can be eliminated. Time required to cut holes for penetrations in ceiling panels is also eliminated (Figure 1).
In addition to these direct cost savings, drop-out ceilings can reduce job-site overhead costs. For example, installing penetrating sprinklers requires multiple, sequential steps:
- Install sprinkler mains.
- Install ceiling grid.
- Install sprinkler drops in center of grid spaces.
- Install ceiling panels.
- Install sprinkler heads and trim.
Installing drop-out ceilings, on the other hand, requires just two steps:
- Install sprinkler system.
- Install ceiling beneath sprinklers.
Since ceiling installation typically occurs late in a project, simplifying coordination of sprinklers and ceilings can shorten the critical path to complete a project. Drop-out ceilings also makes good economic sense during renovation projects by allowing a ceiling to be installed without having to modify existing sprinklers (Figure 2).
A detailed cost comparison of penetrating sprinklers and drop-out ceilings is available online, at bit.ly/dropout_cost.




