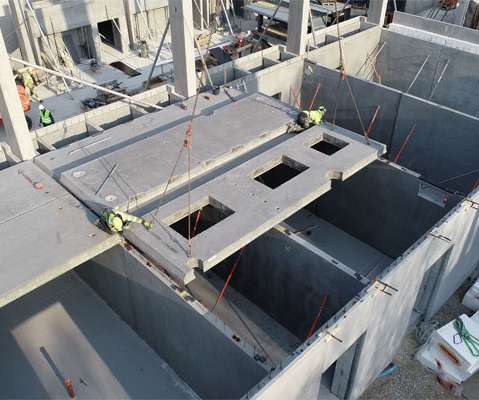Effects of acoustical ceiling panel type: Vertical sound isolation
Construction Specifier
APRIL 30, 2021
For nonresidential buildings with concrete structural floors and suspended acoustic panel ceilings, the information and test data are limited. The information that does exist is mostly for multifamily residential buildings with wood framing/flooring and gypsum board ceilings. earn a minimum ceiling attenuation class (CAC) rating of 35.













Let's personalize your content