Revit 2015 R2 - Reference Other View
Revit OpEd
SEPTEMBER 19, 2014
For many years now we''ve been able to use a concept called Reference Other View when we create sections, elevations, callouts and drafting views. If you look closely you''ll find you can create a New Drafting View , the default choice in brackets. We can just choose the correct view from the list.





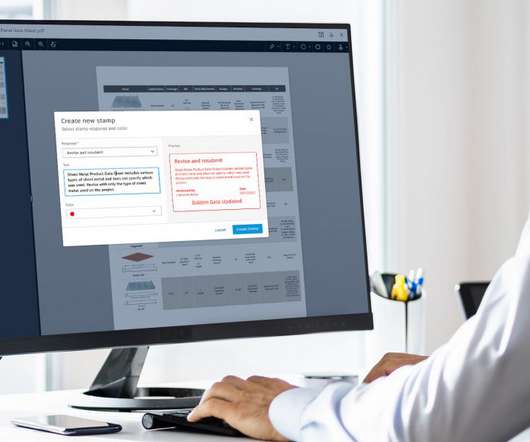

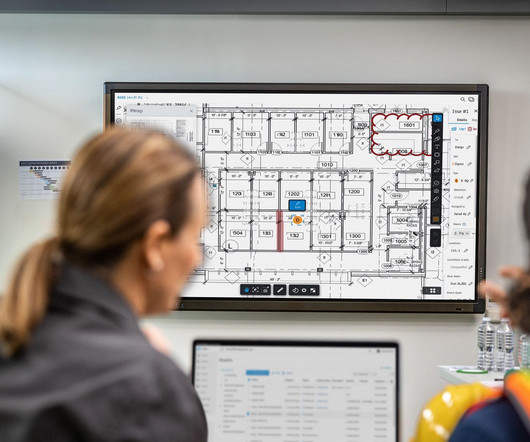



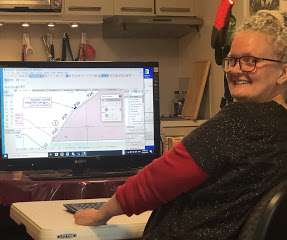














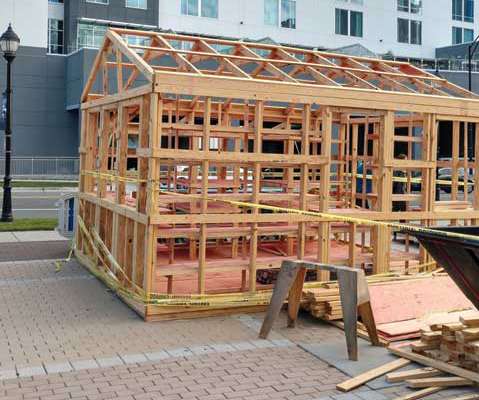

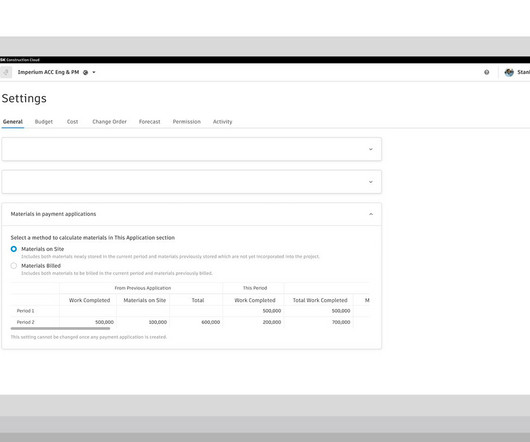



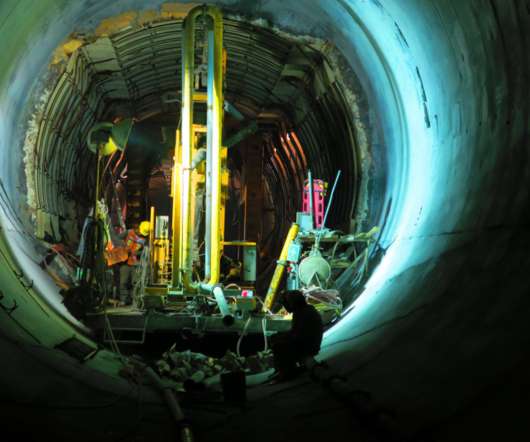
















Let's personalize your content