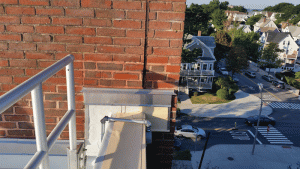
By Luke Niezelski, PE, and Stephen Holland PE
Restoring brick facades plays an essential role in reusing existing building stock. Every project should answer this question: can the facade be saved or has the brick’s deterioration critically compromised the wall’s stability? Existing brick masonry is often treated as a maintenance item and not much thought is given to whole system performance. Brick and mortar defects can be treated as symptoms, but the overall stability of the assembly is often overlooked.
Conversely, some designers may call for the full replacement
of an assembly, when salvaging and restoration is possible. This article examines damage caused by unrelieved differential movement in brick masonry walls and evaluates criteria for replacing versus restoring existing brick masonry.
Background
The existing brick building stock ranges from pre-20th century historical landmarks to modern offices, schools, apartments, etc. These buildings have a range of brick construction styles and a range of perceived “value” when preservation is considered. During the 20th century, brick construction underwent a metamorphosis as tried-and-true brick mass walls merged with modern steel/concrete construction and a desire to create taller buildings. This metamorphosis divides brick walls into three broad categories.
Mass masonry
Mass masonry includes all exterior wall assemblies that developed air/water/thermal resistance by layering one or more wythes of masonry together. This can include a wide array of walls such as: three to four wythes of masonry, one solid piece of stone or concrete, one wythe of brick mortared onto a wythe of concrete masonry unit (CMU). The walls are intended to bear the weight of the structure, and this also limited building height to a maximum of seven to eight stories.
Transitional masonry
Transitional masonry design utilized steel/concrete frames as the building’s structure but continued to use mass walls as the building enclosure. This style was most commonly found in the 1920s-1950s.




