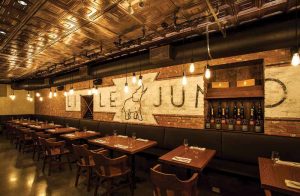
By Ben Carr; Michael Chusid, RA, FCSI, CDT; and Steven H. Miller, CDT
Restaurants, cafeterias, banquet halls, commissaries, and other food-service venues typically have at least two different types of ceilings. In the front of house, which includes public-facing areas such as the dining room, bar, and reception area, visual aesthetics are of primary importance, including the ceiling. Acoustic design must consider the desired noise level, as well as speech privacy. Finishes are selected with consideration for illumination strategy and light levels.
 In the back of house, comprising the kitchen and other food preparation areas and stations, hygiene and cleanability are key requirements. Acoustic control may be desirable to dampen noise in busy kitchens, while high light reflectance values may also be needed to disperse illumination evenly. Heat from cooking equipment may exclude some products, and ceiling materials used in kitchens must withstand moisture and high humidity. Further, ceilings in both back and front of house must meet building and fire codes, as well as health regulations.
In the back of house, comprising the kitchen and other food preparation areas and stations, hygiene and cleanability are key requirements. Acoustic control may be desirable to dampen noise in busy kitchens, while high light reflectance values may also be needed to disperse illumination evenly. Heat from cooking equipment may exclude some products, and ceiling materials used in kitchens must withstand moisture and high humidity. Further, ceilings in both back and front of house must meet building and fire codes, as well as health regulations.
Some ceiling materials may have the appropriate properties for one area but not the other, resulting in the use of two different types of ceilings in the facility. Currently, the growing trend of open or exposed kitchens has created the need for restaurant ceilings that satisfy both sets of requirements. This article will explore options for meeting these diverse demands.
Front-of-house needs
In public-facing areas of a restaurant, ceilings affect the customer experience in several important ways. The ceiling must complement the visual design of the room, of course, but it also plays a role in the acoustics and illumination of the space. Further, it contributes to customer perception of the establishment’s hygiene and the safety of eating there. The ceiling must also comply with health and public safety codes.
Visual appeal
Interior design has a significant impact on the dining experience and an establishment’s branding. It sets the tone and character of the restaurant, whether it be contemporary, traditional fine dining, rustic cuisine, or fast food. In the front of house, the ceiling’s visual effect can be its primary selection criterion. It is generally the most visible surface in the room, so its impact on design cannot be ignored.1
Acoustics
Acoustics are also of utmost concern in restaurants. Utensils hitting plates and glasses clinking produce particularly penetrating sounds, and an acoustically live room can intensify them. Even more significant is the sound of customers talking, which can carry from one table to the next. Conversations from other tables compete with speakers close at hand, diminishing speech intelligibility. This is often compounded by the Lombard effect, where background noise, including other patrons’ speech, forces people to speak louder, thereby raising the overall noise level even further.
Alternatively, background noise helps protect speech privacy. It masks adjacent sound, preventing speech from being distinguishable at a certain distance. In an open room, speech privacy requires background noise; if occupant-generated noise is not sufficient, electronically produced masking noise may be helpful. Therefore, front-of-house noise levels need to strike a balance between speech intelligibility and speech privacy appropriate to the style of the restaurant.





Are continuing education credits available?