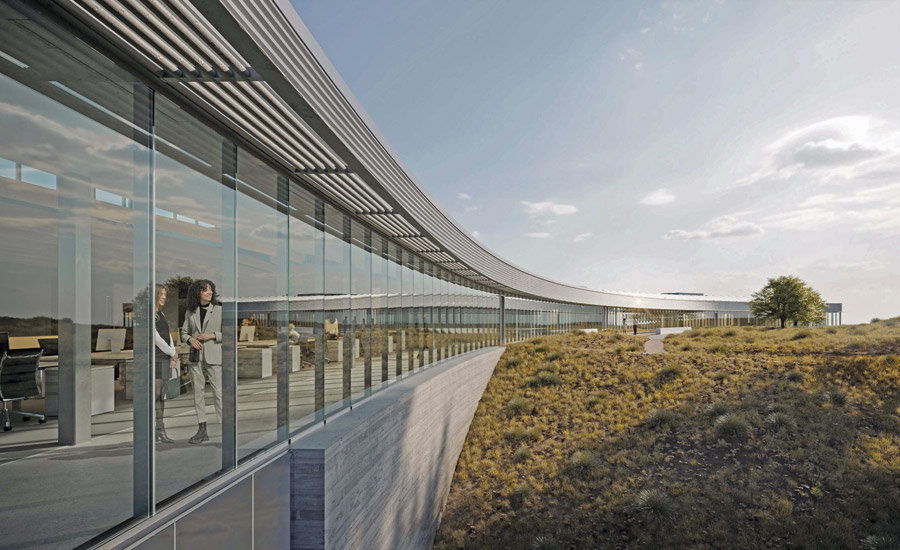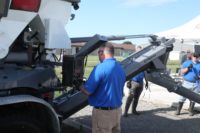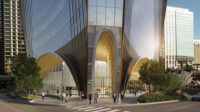Construction is progressing on a $52-million operations, maintenance and administrative building for Parker Water & Sanitation District (PWSD) near Rueter-Hess Reservoir, three miles west of Parker, Colo.
Rebecca Tejada, PWSD’s director of engineering, says a new headquarters is necessary for operational efficiency and long-term growth. “We’ve got an entire department working in trailers,” she says. “We knew we had to take that next step in figuring out what to do for more space.”
Chicago-based design firm Perkins&Will won the project through an RFP process, and Englewood, Colo.-based JHL Constructors broke ground in April 2022. Substantial completion of the two-story, 127,000-sq-ft building is scheduled for October.

The project’s skin of glass fiber reinforced concrete panels achieves the desired aesthetics at a fraction of the weight of precast concrete.
Image courtesy JHL Constructors
Design Inspiration
When PWSD excavated Rueter-Hess Reservoir in 2005, crews discovered the remnants of a small village established by Native Americans about 5,000 years ago. The team at Perkins&Will leaned on this history as it developed the design.
“Some of the primary inspirational elements that we found during that exploration were Native American tipi rings,” says Robin Ault, principal and design director at Perkins&Will’s Denver office. “These are rings that are assembled with stone where tribes would establish their home base for a while.”
The design team also drew from PWSD’s droplet-shaped logo. “It just became natural for us to take the drop of water and the inspiration from the rings and place it on the top of the hillside and let those concentric rings embrace the landscape,” Ault says.
“The characteristics of the material are unique. We’ve got a lot of what looks like natural material with these GFRC panels.”
—Kris Kreymborg, JHL Constructors
The initial conceptual sketches “instantly resonated with us, because we’re so very aware of the history and the culture of the property,” Tejada says.
She also liked what she saw from an engineering perspective; PWSD initially envisioned a rectangular building, not the semicircle that is now under construction. “In their proposal, Perkins&Will said, ‘What if you just put a little 45-degree bend in this building?’ It actually sits into the hill, and you’re not just trying to put it on the hill.”
The design meant construction would need to adhere to a perfect circle, even if most of that circle was part of the hill. “I realized that what we were giving our contractor was a radial building,” Ault explains. “The only way to really pull it off successfully was to give them a diagram that explained how all the lines of the structure and the material elements needed to follow this radial diagram, with its center point at the top of the hill. This diagram was jokingly referred to as the Rosetta Stone, and I think it’s still pinned up in the construction trailer.”

The building takes design cues from Native American tipi rings that were found during the excavation of nearby Rueter-Hess Reservoir.
Image courtesy JHL Constructors
Composite Concrete
PWSD worked with Perkins&Will on the selection of JHL as the general contractor for the project. “We have really gelled as an owner and an architect team,” says Kris Kreymborg, senior project manager at JHL. “It really felt more like a design-build on the way we worked together on issues trying to find the most cost-effective solutions.”
At the top of the list: using glass fiber reinforced concrete (GFRC) panels for the skin instead of bulky precast forms. “The steel structure needed to support the precast concrete was going to be cost-prohibitive, so we started looking at GFRC, which is a little lighter and a little less demanding as far as the steel frame is concerned,” Ault says.
“A little lighter” is a bit of an understatement. “GFRC is probably 20% the weight of precast, and when you figure in those shapes that would have been solid, it’s almost no comparison,” says Mike Ruth, senior vice president of sales at GFRC Cladding in Garland, Texas, the fabricator of the panels. “It’s precast concrete, but it’s not a solid poured material. We spray it. By spraying it, we’re able to achieve a constant thickness of about three-quarters of an inch, so it really lightens up the weight.”
“It all starts from Day 1. You’ve got to be essentially perfect with your layouts.”
—Robin Ault, Perkins&Will
Because GFRC is denser than precast, it is also able to achieve sharper corners, Ruth says.
“The characteristics of the material are unique,” echoes Kreymborg. “We’ve got a lot of what looks like natural material with these GFRC panels. We have board-formed concrete walls that are exposed on several areas of the building, then the metal panels are situated in such a way that they’re intended to look like ripples of water.”
Perkins&Will had worked with GFRC on a pair of previous projects at Baylor St. Luke’s Medical Center in Dallas and Fermilab near Chicago, so the design team was well versed on the benefits of the material. For the PWSD project, they enlisted Anaheim, Calif.-based KHS&S to aid in the design and installation of the 380 panels.
Perkins&Will “had done a pretty good job [designing] panels, then we just helped them get all the dimensions right,” says Shane Hastain, senior preconstruction manager with KHS&S. “One of the biggest things they didn’t have their head around was what a system looked like as a performing system. They knew they wanted GFRC because they liked the product when it was finished, but they didn’t know how it would be waterproofed, how it would perform thermally. There are a lot of different systems and ideas, so we helped them through that.”
GFRC was a good fit for the PWSD project due to both form and function, he adds. “In general, design teams and owners like GFRC because it’s a very durable, long-lasting product that, as an architectural material, is pretty flexible. It doesn’t just have to be flat; you can make it into most any shape you want.”
That doesn’t mean there isn’t quite a bit going on behind the scenes on the panels. “We have to come up with the system you are going to build that can support the GFRC but attach back to the structure [and] perform and coordinate with the other trades that are around it,” says Hastain. “This is usually why this becomes a breakout design package where they want us to resolve all that stuff: interior finish and electrical, any plumbing in there and all the continuous installation, thermal, water-performing, window transitions. It’s just all that stuff they look to KHS&S to support.”
Ault likens building with GFRC panels to a piece of music. “We generated nine unique GFRC forms,” he says. “Those nine forms are laid up in an A, B, C, D, E, F, G kind of rhythm, and we vary that rhythm in order to highlight the shade and shadow of the overlapping rings as the sun moves around the building.”
With the Rosetta Stone diagram as a guidepost, precision has been critical. “Everything goes back to one central point, and off that, everything is faceted,” says Ault. “It all starts from Day 1. You’ve got to be essentially perfect with your layouts.”

Substantially less structural steel is needed to support the glass fiber reinforced panels compared with what would have been necessary for precast.
Image courtesy JHL Constructors
Sustainable Approach
Jamie Benallo, Perkins&Will project manager, says the building is designed to be equivalent to LEED Gold without seeking certification “That’s the direction the team decided to take things,” she says. “There are a few strategies that won’t be realized from Day 1 but are available for the client when they decide in five to 10 years that they want to go more electrified; they’ve got the ability to add a [photovoltaic] array on the roof.”
Ault says the design is all about picking low-hanging fruit like solar orientation: “We were able to rotate the building to such a degree that we were able to take advantage of the northeastern light and then essentially bury the building into the ground to minimize the southwest exposure.
The design also emphasizes water efficiency. PWSD “wanted to set good examples for the community and be good stewards of water usage, so we were careful with the plant selection to use plants that don’t necessarily need irrigation once established,” says Benallo.

The panels resemble flowing water, and the details in relief interplay with varying levels and angles of sunlight.
Image courtesy JHL Constructors
A Team Effort
“When we started the project, we sat down and said, ‘We really want to be a team here.’ I think it’s one of the big successes of the project, that we’ve maintained that team dynamic throughout,” Benallo says.
“It all goes back to the collaboration that this team has fostered, and I think that’s our cornerstone out here,” Kreymborg adds. He credits both PWSD and Perkins and Will as well as subcontractors Total Welding, Front Range Steel, Metro Glass and BrightView Landscape.
“They’ve done a good job of working with our team while protecting the long-term vision of the project. They’re not making sacrifices that are going to affect things 10, 15 years down the road.”
Tejada says PWSD’s employees are anxious to move into the new headquarters. “As cool and beautiful as it is, we’ve really approached the design and construction of it with our business in mind. It is an extremely functional building the way we’ve set it up.”




Post a comment to this article
Report Abusive Comment