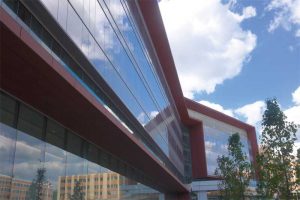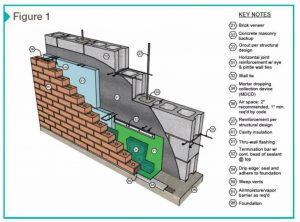by David Sovinski and Pat Conway, AIA, CSI

The International Masonry Institute (IMI) recently conducted an in-depth survey with nearly 30 national, regional, and local construction management (CM) firms to learn more about changes in materials, systems, concerns, and construction delivery methods. Two things were nearly unanimous among the respondents. First, a change in delivery systems for more collaboration among architects, engineers, construction managers, and subcontractors, using contract forms encouraging the sharing of knowledge and risk. Second, a change in building science with more concerns about managing moisture, air, vapor, and energy.
In follow-up questions about rainscreen systems as a method to address both concerns, CM firms were definitive in their answers. One CM firm said, “The modern rainscreen systems are here to stay. It is an evolution from past walls and addresses current concerns in the construction environment. It is not a fad, but part of a trend.”
Masonry rainscreen systems are not only a functional solution, but also an attractive option for satisfying the needs and challenges of complex contemporary building enclosures.
Additionally, masonry rainscreen systems can be installed over an existing structure as a re-clad or over-cladding strategy. In this scenario, when basic building science needs are addressed, the system can perform as an upgraded modern exterior wall system while also giving old buildings a renewed look and improved function and performance.

Performance
At its core, building enclosures must satisfy several functions, including:
- resistance to dead and applied loads in the cladding;
- control layers to manage moisture, air, vapor, heat/energy, and sound; and
- provision for a safe, resilient, and attractive finish.
The building science behind rainscreen theory is primarily an attempt to improve on the second function (control layers).
Evolution of masonry walls
“When the cladding was separated from the support wall to break the capillary forces of moisture through a masonry mass wall…the rainscreen wall concept was born.” – IMI
A rainscreen system is a collection of components acting in concert to provide a functional solution for control of moisture, airflow, vapor diffusion, and thermal transfer as well as a resilient enclosure.
Early century masonry structures were built as barrier wall systems relying on the material’s mass to separate interior space from the elements. Thick loadbearing masonry walls were built to produce empirically based solutions while the material’s natural thermal mass and moisture reservoir capacity provided a degree of occupant comfort and manage moisture.
At the close of the 19th century, the cavity wall was introduced in northwest Europe, and slowly gained popularity in the United States. Only 50 years ago, the advantages of separating the cladding from the building frame, or loadbearing system, was recognized in the United States.
The masonry system in Figure 1 shows a loadbearing backup wall with control layers including flashing, air barrier, and continuous insulation (ci). A 50-mm (2-in.) recommended air space allows for proper moisture drainage and air ventilation. Weep vents, both low and high in the veneer, complete the system.
The modern open-joint rainscreen system is an extension of a masonry cavity wall, and, in fact, Figure 1 could be considered a rainscreen.




