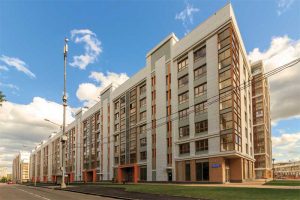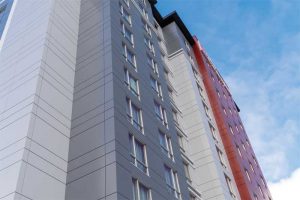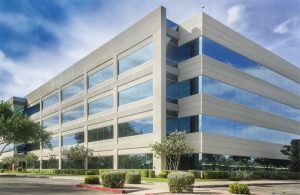By Michael Vaughn

Water, sun, wind, and temperature damage are among the greatest enemies to a building’s structural integrity, even when encased in precast or exterior masonry. The ability to prepare exteriors against these elements has become even more challenging given the rise in severe weather events that have battered the United States in recent years.
According to the National Centers for Environmental Information (NCEI), the top five storm-related disasters in 2018 and 2019 alone combined to cause more than $75 billion in damage.
As a result, resilient design has grown into an industrywide movement calling on engineers, architects, environmental consultants, and other design professionals to create buildings that not only withstand severe storms like hurricanes and tornadoes, but also remain habitable under extreme weather circumstances. Defined as “the capacity to adapt to changing conditions and to maintain or regain functionality and vitality in the face of stress or disturbance” by the Resilient Design Institute (RDI), resilient design strategies incorporate sustainability and energy efficiency initiatives with legal and practice standards.
One of these methods includes the development of new rainscreen system technologies built with manufactured or natural stone cladding. Time-tested in numerous commercial building applications over the past century, these systems have continually proven their ability to provide a protective external layer that effectively manages water intrusion and other environmental challenges.
Already a $116-plus million global industry in 2018, rainscreen wall system revenues are expected to reach $60.75 billion worldwide by 2025 and continue to soar into the next decade. This is primarily due to the commercial building industry’s growing reliance on resilient and sustainable design principles as well as the desire to protect investments. Other factors include the need for properly designed systems ensuring durable, long-lasting and attractive results.
What are rainscreen wall systems and cladding?
According to a Journal of Architectural Engineering article from the library of the American Society of Civil Engineers (ASCE):
“The façade is one of the most significant contributors to the energy budget and comfort parameters of any building…. High-performance façades need to block adverse external environmental effects and maintain internal comfort conditions with minimal energy consumption”(For more information, read the American Society of Civil Engineers (ASCE) Library’s Heat Transfer in Façade Systems and Energy Use: Comparative Study of Different Exterior Wall Types).

Rainscreen cladding and wall systems combined meet this need by creating an “outer skin” and protective barrier for the building’s exterior façade. The outer layer of this double-wall construction typically consists of prefabricated materials ranging from polyurethane, terracotta, and metal to thin stone veneers, which have become increasingly popular over the last two decades. Lighter and often quicker to install than similar products, these veneers are being used to replicate the look and feel of full bed masonry in numerous commercial applications such as the multi-purpose, mixed-use, and multi-story residential building markets.
Near-impenetrable protective properties and environmental benefits
The Occupational Safety and Health Administration (OSHA) estimates more than a quarter of U.S. buildings are water damaged (See “Surviving Mold: What is a Water Damaged Building?”). Though excessive rain is the most common culprit, unwanted water leakage can be caused by a number of sources to negatively impact the structural integrity of buildings and their foundations. Further, unwanted water leakage promotes the growth of mold, fungi, bacteria, and other potentially toxic organic materials.
From aging brick joints to settling cracks, the exterior walls of commercial buildings are easily penetrated by moisture if not properly maintained. When applied by expert professionals with the appropriate high-grade materials, rainscreen cladding can provide a near-impenetrable, moisture barrier to protect the building’s original façade and thermal insulation from rain, secondary humidity, and condensation.
How do rainscreen wall systems work?

Rainscreen wall systems utilize a double-wall construction to create an air cavity protecting the exterior walls of the building from flying debris, heavy rain, moisture, etc. The gap between the exterior wall sheathing and exterior cladding is designed to reinforce the structure against water damage through capillary breaks to drain water away from the building’s interior wall.
Another advantage is free circulation of air equalizing the air pressure between the wall system’s underlying surface and the outside air to further reduce the possibility of water filtration and leakage. This ventilated cavity or drainage plane then also helps to drain and dry out the residual water and enhance air flow, while ventilating any moisture in the air. In addition to waterproofing the space, the system’s multi-layer assembly serves to:
• protect the panel joints and wall construction from mold, warping, and other harmful effects resulting from seepage of water;
• shield the underlying surface from heavy winds and pounding rain; and
• reduce condensation and secondary humidity due to the enhanced air flow produced by its ventilated cavity.




