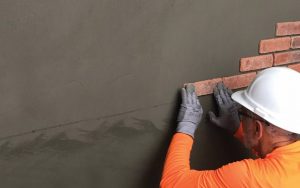
By Bill Egan and Dean Seabrook
Exterior insulation and finish systems (EIFS) are above-grade, exterior wall claddings used across the country on residential and commercial buildings. It is a popular cladding choice due to benefits such as high thermal efficiency, cost effectiveness, and design versatility. EIFS is used in new construction as well as to retrofit existing buildings, and can be installed either panelized or as an in-place application. The systems are used on all types of buildings including hospitality, retail, amusement, single- and multi-family homes, condominiums, apartments, and casinos.
EIFS components include a thermal insulation board, an adhesive attaching the thermal insulation board to the water-resistive barrier (WRB) system, a glass fiber reinforcing mesh embedded in a basecoat on the face of the thermal insulation board, and a finish coat. Since EIFS are proprietary systems, the manufacturers determine the material and technology for each component, installation methods, and conduct testing to demonstrate performance and code compliance. Initially, material choices for each of the EIFS components were limited, but industry growth and demand have resulted in many new options across key system elements. Some of the innovations have occurred in new finish appearances. While originally limited to integrally colored and textured finishes, many options such as thin masonry veneers are now available, greatly expanding design flexibility for architects and designers.
Drivers for new finish options
EIFS is a versatile building material and exterior wall cladding system. While a primary function of the system’s continuous insulation (ci) board is thermal properties, it can also be cut into special shapes, enabling the creation of a range of architectural features. Some commonly used shapes include cornices, quoins, window and door trims, moldings, medallions, caps, graphics, and arches. Further design options and appearances can be achieved by forming aesthetic grooves in the insulation board to provide the look of panels, cut stone, etc. These options give architects and designers the opportunity to create a variety of appearances as well as themes aligning with a building’s use, location, or function.
Over time, architects, designers, owners, and other construction professionals sought alternatives to the original EIFS finish options. Design trends, such as the use of ci, and buildings with multiple claddings, further influenced the demand for additional options.
Continuous insulation is available in a range of thicknesses, enabling EIFS to meet the project’s thermal protection goals. As an EIFS component, ci is integral to the system’s installation and performance. The system allows for ci thicknesses of at least 125 mm (5 in.) and is easily integrated into the overall building enclosure. While integral to EIFS, ci is an optional or added wall assembly component for many other types of veneers and claddings, which can result in additional design, installation, and performance considerations. For example, special detailing will often be needed for wall cladding closure pieces and integration with other enclosure components such as windows and doors since the wall thickness increases, which moves the exterior wall plane perpendicularly outward. With mechanically fastened cladding systems, additional support or attachment mechanisms may be necessary since the nonstructural ci does not support the cantilevered cladding weight. Depending on the type of ci and building, additional fire tests may also be necessary. As demands for ci have increased, so has the need for new EIFS finish options replicating the appearance of other cladding materials.




