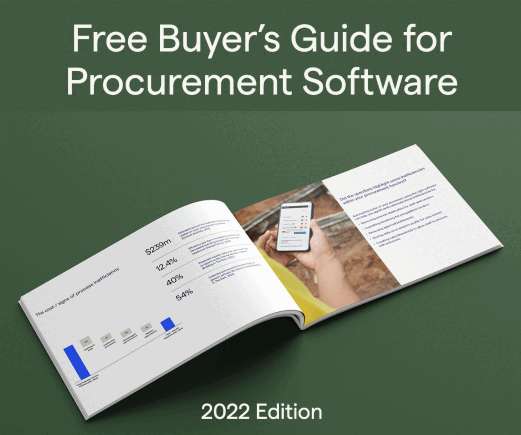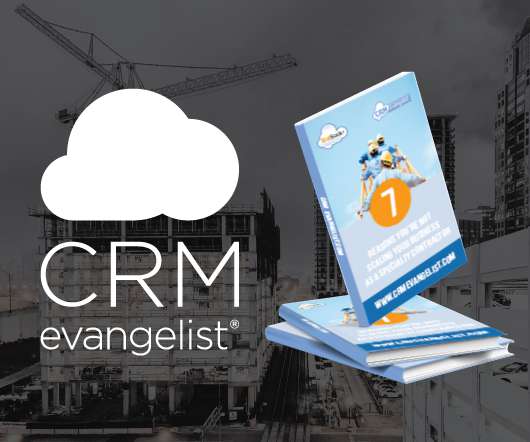Builders Association Goes After Washington Energy Code : Green.
Green Building Law Update
JANUARY 11, 2011

Green Building Law Update
JANUARY 11, 2011

Revit OpEd
JANUARY 12, 2011
Just an echo of a couple older posts at Inside the System in light of a couple recent questions I received. There are two posts, of many, that relate to the subject of my post. Who better to get this information from than the proverbial "horse"? Go with the Flow Part 1 has two videos: Connectors and Mapping Connectors and Data The second post is Go with the Flow Part 2 and has three videos: Preset and Calculated Flow Configuration System Flow Configuration Linking Connectors on Equipment You can
This site is protected by reCAPTCHA and the Google Privacy Policy and Terms of Service apply.

DebunkTheBIM
JANUARY 11, 2011
Many in construction believe, that because all buildings are unique, one-off-creatures created through a high percentage of manual labour, there is little room for automating tasks and applying quality control based on discipline and efficiency. Standardising operating procedures into easily replicable processes is looked at as being not appropriate to construction and even less for the design process, something being the realm of manufacture only.

Construction Law Monitor
JANUARY 10, 2011
I’m a bit late to the party here, but I hope all of my readers had a great holiday and are getting the new year off to a great start. Personally, I took a little time away from work (and away from blogging) to go over some big picture goals for my practice and life, and to just take the downtime to hit reset. With that said, me and everyone else at Wolfe Law Group are back in the saddle and we’re very excited about 2011.

Advertisement
The Verdantix Green Quadrant: EHS Software 2023 is an independent third-party analysis of 23 EHS software vendors (including Intelex) that provides an in-depth look at the technical capabilities, application breadth, innovation focus, and momentum of key environmental, health, and safety management software market players. The guide is essential reading for EHS software benchmarking, especially for understanding unique vendor strengths and capabilities.

Construction Cost Estimating
JANUARY 8, 2011
Construction Cost Estimating Blog. adsense analytic. Saturday, January 8, 2011. The Technique of Construction Estimating. The construction estimating is the calculated amount of various required items of work, and the expenses likely to be incurred there on. The total of the probable expenses to be incurred on the work is known as estimated cost of the work.
Professional Constructor Central brings together the best content for construction professionals from the widest variety of industry thought leaders.

DebunkTheBIM
JANUARY 14, 2011
I am getting interesting ‘offline’ comments. Many choose to ‘sit on the fence’ and wait and see. I must not be ungrateful – the support of this blog has been excellent, albeit largely invisible to outsiders. I talked previously about the irony of CAD managers (preventing ‘Flatcad grow up and move on’) being put in charge to herald in the ‘new’ (BIM) approach; There is another paradox the industry can claim: Buildings get documented by building documenters.

PSMJ Resources
JANUARY 10, 2011
Fundamental to making better margins is keeping your team as small as possible. The more moving parts your design “engine” (team) has, the more complicated the communications, coordination, and collaboration. For example, Mary and Sam are both assigned to your project to the tune of 10-20 hours per week. They perform similar duties. That means you now need to constantly communicate with both of them to be sure they are coordinating their work and using a consistent approach.

Revit OpEd
JANUARY 13, 2011
No I don't have a new plug-in to create that napkin sketch look in Revit, sorry! I did write a post in January 2008 to describe a neat technique that the Introducing Revit Architecture 2008 book showed in a couple images. I made my own examples, like this one. When Revit got its start, round about tens years back, one of the intentional concepts it hoped to bring back to us is sketching.

Advertisement
As the use of Enterprise Resource Planning systems in the construction industry is critical to optimizing operations, it's critical that decision makers conduct a thorough software evaluation to find the one that best aligns to their needs.

DebunkTheBIM
JANUARY 13, 2011
Have you downloaded my ‘lift‘ file yet? Do it now! Then, tell me – how long did it take you to push the 4 lifts from their starting position at the bottom of the building to the top? Gimmicky? Not, at all; In this ‘simple’ (and small) file you’ll find numerous features of good BIM. I talk often about how ‘good BIM does this or that’; I have been dodging defining my BIM so far and to some extent I intent to stick with that.

Constructor Marketing that Works
JANUARY 13, 2011
'Contractor Marketing That Works. HVAC Marketing, Plumbing marketing, Electrical contractor marketing can be tough. Your technical expertise tends to blur the importance of getting and keeping customers to actually PAY for that skill. Thats why weve assembled the best plumbing, electrical and hvac marketing strategies onto one site. Youll find info on Yellow Page ads, Customer Retention Newsletters, HVAC Marketing PowerPacks, Marketing Plans, plus sites for dozens of free contractor marketing re

Construction Cost Estimating
JANUARY 13, 2011
Construction Cost Estimating Blog. adsense analytic. Thursday, January 13, 2011. Guidelines for estimating a Door. While estimating a door identify each opening in line with the items in the schedule and other relevant data on the architectural drawings. In the specifications all the information regarding installation must be assessed carefully. While making a quantity survey for doors, merge all similar types and frames and keep an eye so that nothing can be missed.

Revit OpEd
JANUARY 11, 2011
I've written about Automatic Sketch Dimensions before, April 2006 and August 2009. I'm bringing them up again because every now and then I run into someone who doesn't know about them and thinks that Revit is a bit magical, it just seems to know how to keep things in place, groovy! I recorded this Video awhile back but I'm dredging it up again just in case a reader missed it before.

Advertisement
Choosing the right procurement software is a crucial step in ensuring third-party risk management, process governance, and bidding efficiency. With so many procurement solutions to choose from, it can be overwhelming without a frame of reference and a solid starting point. This free buyer’s guide will cover: Benefits of Procurement Software –– Why do you need it?

DebunkTheBIM
JANUARY 12, 2011
How do we document buildings? By constantly ‘reinventing the wheel’ (RTWo distinction is made between ‘mundane tasks’ (that can be automated, controlled and performed cheaply) and ‘important tasks’ (unavoidably risky but manageable); In the case of the ramp and overbridge: A brief was written; A consultant designed it; Design was approved and documented; Consents were given, building constructed; Using a RTW approach, each stage would have taken a loooong time with little results.

Green Home Design Architect
JANUARY 12, 2011
There are many things you can do to make your home healthy. A healthy home translates into better health for your family - as well as the environment. Here's 10 ways you can make your house healthy, courtesy of the US Environmental Protection Agency : 1. Clear the air. Take the smoke-free pledge. Choose not to smoke in your home and do not permit others to do so.

The Korte Company
JANUARY 11, 2011
The Korte Company, a Design Build construction company headquartered in St. Louis, MO, is happy to announce several new additions to the Korte family. Chris Valleroy will be working with Korte Design out of the St. Louis office.

Revit OpEd
JANUARY 10, 2011
Clear your cache and cookies! The AUGI Forums are now back online! I find my shortcuts to the forums are working again.

Advertisement
Anything that is built on a poor foundation will soon crumble from the ground up. This is literally the case in the construction stage of projects and it applies just the same during the pre-construction stage. This free eBook is your ultimate guide to scaling your business with customizable software as early as during the bidding stage.

DebunkTheBIM
JANUARY 10, 2011
Today, I digress from big picture BIM issues, focusing on New Zealand. Check out a local news item: In Auckland a pedestrian ramp over a railway, built less than 5 years ago is being demolished because of the locals’ outcry (NZHerald’s article); It cost $1.8M to build it, $0.6M to remove it; Would have cost less than $600 (0.0006M) to properly model it, not just for the consultation and approval processes but also construction; This is of course over-simplifying the issue.

DebunkTheBIM
JANUARY 9, 2011
There were no trusses. 18 pairs of rafters. In the cottage. If you had trouble working this out, ask your child to do it for you; Not mocking you, just giving an incentive to understand how today’s kids communicate; You’d need to tell them what a truss is, maybe even what the difference between a truss and a rafter. But the rest, they’d figure out. Building owners.

Revit OpEd
JANUARY 10, 2011
I was recently asked to provide a couple sample family files that used Type Catalogs and imperial units. I made them and shipped them off. I got a reply back shortly thereafter asking about some odd behavior. Here's what one Type Catalog looked like: ,Length##LENGTH##FEET,Width##LENGTH##FEET,Height##Length##FEET 2'0"x 2'0x 2'6",2'0,2'0,2'6 3'0"x 3'0x 3'0",3'0,3'0,3'0 4'0"x 4'0x 3'0",4'0,4'0,3'0 5'0"x 5'0x 4'0",5'0,5'0,4'0 If you look closely you'll see that I left out the "inch" mark for the mid
Let's personalize your content