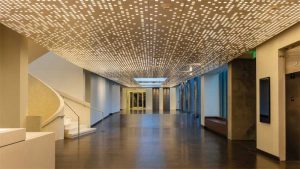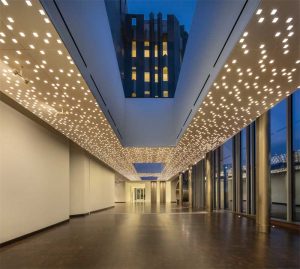
By Ally James
Renovating and expanding an art museum designed by a well-known Italian architect comes with its share of design challenges. For the Denver Art Museum, an institution of visual art, it was a necessary revitalization effort to better serve the increase in foot traffic, which has now grown to more than 800,000 visitors annually.1
One of the structures from the museum’s late 20th century expansion is the Martin Building, formerly known as the North Building. It is a two-towered, eight-story, castle-like gallery designed by Italian modernist Gio Ponti and completed in 1971. The design was a sharp departure from the temple style often associated with gallery architecture.
“If a museum has to protect works of art,” Ponti once famously noted, “isn’t it only right that it should be a castle?”
As part of a larger campus renovation, the museum’s leadership announced plans in 2016 for a significant overhaul of the Martin Building to keep pace with the increasing patronage. The goals were straightforward: modernize the building to meet the demands of today’s museumgoers and align it visually and functionally with its campus neighbors, the Hamilton Building and the Denver Central Library. Lastly, preserve the integrity of Ponti’s original creative vision. Transforming those goals into a reality, however, was no small feat.
Stephanie Randazzo Dwyer, principal at the architectural firm Machado Silvetti in Boston, says “Ponti employed unusual and incredibly striking combinations of triangular shapes and curved shapes in everything, from the exterior form
of the building, to a one-of-a-kind stainless steel entrance portal, to huge elliptical scoops cut out of the top of the building.”
“Our vision was to hew as close as possible to all of Ponti’s details, while upgrading technical systems, increasing vertical transportation capacity, upgrading the weather envelope, and ensuring accessibility throughout the building.”
The Boston firm designed all the improvements to heighten the gallery’s offerings and enhance visitor experience. This included the new addition, Anna and John J. Sie Welcome Center, an elliptical structure with a glass facade, housing guest services, two dining options, a special corridor, and a second-level event space which expands the functional versatility of the museum.

While the welcome center enjoys an abundance of natural light, the design also called for the clever use of interior artificial light. One of Ponti’s central themes was light play: “I asked the sun and the light and the sky to help me,” Ponti quipped of his design.
More than a million reflective glass tiles cast light patterns across the exterior of the castle’s towers, while the seemingly randomized fenestration mixes various window shapes and sizes into positions, adding to the light play inside and strategically protecting artwork from the deleterious effects of sunlight.




