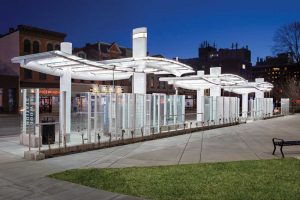
Freestanding canopy systems can be specified for numerous project applications, fabricated with a choice of materials, and engineered to meet a range of performance requirements.
Unlike attached canopy systems that typically designate a building’s entrances, these stand-alone structures are multifunctional.
They are commonly seen in transit applications, such as bus and train stations, valet and parking kiosks, and shuttle stops for airports, convention centers, hotels, shopping centers, and health care, educational, and corporate campuses.
Integrated into landscape and wayfinding designs, canopy structures cover walkways, designate points of interest, and indicate communal gathering spots. Parks and recreation areas also make abundant use of these systems for team benches, dugouts, practice zones, playgrounds, picnic shelters, comfort stations, boat launches, community pavilions, information centers, and more.
While similar applications for schools and childcare centers may seem obvious, remember hospitals, museums and cultural institutions, government centers and public buildings, retailers, restaurants, and office complexes all are expanding their outdoor spaces. Even in geographies with cold climates, pandemic protocols encouraged building owners to gain the benefits of natural ventilation and social distancing by moving beyond their walls to the outside.
Whether or not to include walls is one of many options on freestanding canopy systems. The core elements of construction include a column structure supporting a canopy framework. A wide selection of wall and roof design choices are available from opaque metal to transparent glass to translucent cellular polycarbonate glazing (CPG) panels.
Structural support
For a stand-alone canopy’s structural columns, steel is the material of choice for its variety of reliable performance characteristics.
These steel columns support the canopy’s framing members and panels. Extruded aluminum is the standard material for the canopy’s framing members, specified as 6063-T5, 6005-T5, or 6105-T5 alloy and temper. This material can be manufactured from recycled sources, can be fabricated into any size or geometric shape, or can be formed into curves and barrel-vaulted designs.
Aluminum is lightweight, which makes it convenient for shipping, handling, and installing. It can be painted in an unlimited palette of colors and specialty finishes to match a building owner’s or tenant’s branding.
Finished aluminum framing generally requires little maintenance and has a long lifespan. Specify a finish that meets the current Fenestration and Glazing Industry Alliance (FGIA) documents:
∞ AAMA 2603-21, Voluntary Specification, Performance Requirements and Test Procedures for Pigmented Organic Coatings on Aluminum Extrusions and Panels.
∞ AAMA 2604-21, Voluntary Specification, Performance Requirements and Test Procedures for High Performance Organic Coatings on Aluminum Extrusions and Panels.
∞ AAMA 2605-20, Voluntary Specification, Performance Requirements and Test Procedures for Superior Performing Organic Coatings on Aluminum Extrusions and Panels.
∞ AAMA 611-20, Voluntary Specification for Anodized Architectural Aluminum.
Panel selection
The canopy panels’ material selection depends on the freestanding system’s intended function and appearance.
Metal roof panels
Aluminum is most often specified if metal panels are selected. This is for the same reasons it is used in the framing system—ease of fabrication, lightweight, design flexibility, durability, longevity, and recyclability.
While metal panels provide shading, most are designed with the added intention of daylighting. Rather than an end-to-end opaque canopy or enclosure, metal panels may be sparingly used or strategically placed.




