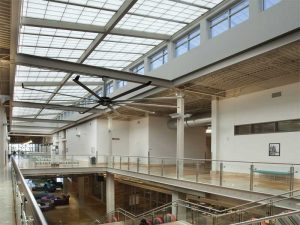
By Neall Digert, Ph.D
“Adaptive reuse,” alternatively known as building reuse, is a remarkable approach that injects vitality and purpose into vacant structures, which is different from the design they were intended for. By preserving and repurposing these structures, adaptive reuse projects contribute to preserving local culture, fostering a sense of continuity and forming a connection to the past for future generations.
These adaptive reuse projects, while promising in their potential, are not without their challenges, primarily due to the inherent limitations imposed by existing structures. When repurposing a structure, architects and designers must navigate through a myriad of constraints, ranging from structural integrity and outdated building systems, to zoning regulations and historical preservation requirements. The architectural team faces the task of envisioning innovative solutions that harmonize the existing structure’s character with the new functionality and design intent. They must carefully evaluate load-bearing capacities, spatial configurations, and potential conflicts between the original architectural elements and the envisioned transformation.
A fine balance
This intricate dance between preservation and adaptation requires a deep understanding of the building’s history, materials, and structural components to ensure all modifications align with the overall vision while respecting the integrity of the original design.
In addition, the challenge of integrating modern amenities and sustainable practices into an aged infrastructure further adds to the complexity of adaptive reuse projects. The retrofitting process often demands creative problem-solving to seamlessly incorporate energy-efficient systems, such as HVAC, lighting, and insulation, without compromising the building’s structural stability or historical authenticity.
Despite these challenges, architects and designers are driven to transform these underutilized structures into vibrant spaces that contribute to the fabric of the community and showcase the harmonious coexistence of past and present. The environmental, cultural, and economic sustainability benefits largely outweigh starting from scratch with new materials and generating additional waste.
Architects, equipped with innovative techniques such as daylighting, can introduce a multitude of benefits with this technology that extend beyond mere aesthetic enhancements.




