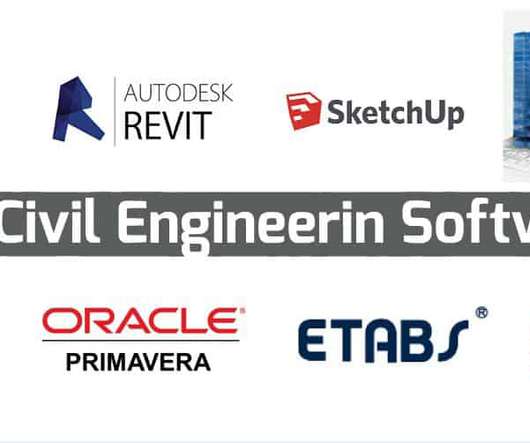The True Value of 3D Modeling for Home Builders
Pro Builder
JULY 14, 2021
Brock discovered SketchUp , a user-friendly 3D modeling tool offered by Trimble , and in 2011 modeled his first home in 3D. “I It’s an accurate representation of the materials used to build a home, which takes the guesswork out of estimating.” . Chris Dizon is a customer success manager at Trimble, SketchUp. . Construction.





























Let's personalize your content