Tensile Fabric Structures – Properties, Types and Advantages
The Constructor
OCTOBER 15, 2018
Fabric tensile structures are tensile structures in which a membrane is ‘stretched’ to form a three-dimensional surface that can be used.
This site uses cookies to improve your experience. By viewing our content, you are accepting the use of cookies. To help us insure we adhere to various privacy regulations, please select your country/region of residence. If you do not select a country we will assume you are from the United States. View our privacy policy and terms of use.

The Constructor
OCTOBER 15, 2018
Fabric tensile structures are tensile structures in which a membrane is ‘stretched’ to form a three-dimensional surface that can be used.
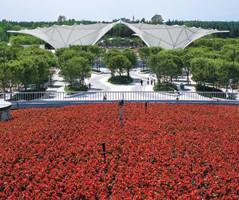
Construction Specifier
FEBRUARY 16, 2024
Photos courtesy Huntsman By David Peragallo Tensile architecture, also known as tensile structures or fabric architecture, is becoming a popular choice for applications such as stadiums, airport hubs, train and bus stations, exhibition halls, event pavilions, and temporary structures such as festival tents.
This site is protected by reCAPTCHA and the Google Privacy Policy and Terms of Service apply.
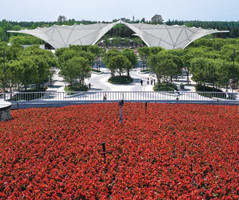
Construction Specifier
FEBRUARY 16, 2024
Photos courtesy Huntsman By David Peragallo Tensile architecture, also known as tensile structures or fabric architecture, is becoming a popular choice for applications such as stadiums, airport hubs, train and bus stations, exhibition halls, event pavilions, and temporary structures such as festival tents.
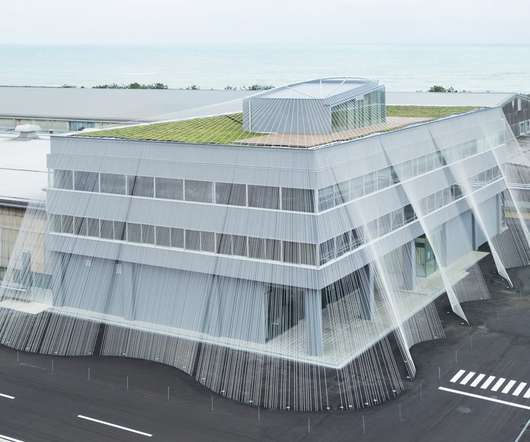
The Constructor
JULY 4, 2021
Japan-based Komatsu Seiten Fabric Laboratory developed an innovative thermoplastic carbon fiber composite called CABKOMA Strand Rod in 2016. It is an.

BIM & Beam
DECEMBER 22, 2014
This year at Autodesk University we had a set of fantastic classes for the Structural Engineering and Fabrication industry. One of them was “Rebar Detailing to Fabrication Workflows Using Building Information Modeling” presented by Jeff Cochrane - Director, Software Design, Applied Systems Associates, Inc.

BIM & Beam
APRIL 11, 2018
Steel components like plates, bolts, anchors, shear studs, and welds can now be placed in the 3D model to connect structural members together. Having a more accurately defined design model in Revit also enables a better interoperability with Advance steel for steel detailing and fabrication. Standard and Custom Connections.

BIM & Beam
MAY 20, 2014
Submit your proposals for the Structural Engineering and Design Track. This track focuses on topics that are important to structural engineers and designers as well as BIM and CAD managers who want to learn more about Autodesk software for Building Information Modeling (BIM).

ENR Construction
APRIL 5, 2018
The steel sector is so excited about structural engineer Ron Klemencic’s composite steel superstructure, expected to speed office tower construction, that at least three steel fabricators are studying it, many months before erection is set to begin on Seattle’s 850-ft-tall “proof of concept.”

BIM & Beam
JANUARY 2, 2018
The visual programming interface of Dynamo for Revit is enabling structural engineers with the tools to build structural models with minimal energy and make their own structural design tools. Within Dynamo structural engineers can automate processes in Revit, and build complex and logic structures with minimal energy.

BIM & Beam
OCTOBER 10, 2017
Structural engineers, detailers and fabricators struggle with siloed teams, disconnected workflows, and varying software platforms that do not integrate seamlessly. This requires manual processes to bridge gaps which can lead to expensive errors and fabrication waste. Reduce waste in shop and field production.

Construction Cost Estimating
AUGUST 29, 2019
Reinforcement Detailing or Rebar detailing is a detailed construction engineering process normally accomplished by the Rebar fabricators, structural engineering consultants or the contractors for generating ‘shop/placing’ drawings or shop drawings and bar bending schedule of steel reinforcement for construction.

BIM & Beam
JUNE 23, 2016
The blog will continue to evangelize Autodesk’s BIM story for the structural industry, and provide structural engineers, detailers, and fabricators with news, tools, and inspiration for their business. Visit our new website: [link]. Don't forget to subscribe to our new blog!

BIM & Beam
APRIL 19, 2016
Their they educated hundreds of structural engineers, detailers, fabricators and builders about their BIM-centric steel connection design solution. Integration between IDEA StatiCa Connection and Advance Steel, Robot Structural Analysis and Revit was explained.

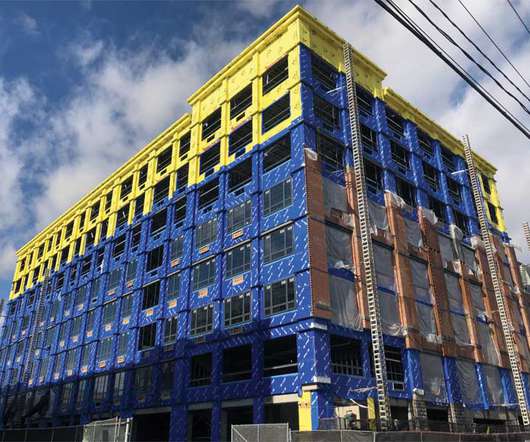
Construction Specifier
JULY 16, 2020
Shop drawings must be created, approved, and coordinated with other elements of the building, and, therefore, this process should ideally begin eight to 12 weeks before construction and panel fabrication starts. It is important to note that choosing panelization has little effect on the design of the building by the structural engineer.

Autodesk Construction Cloud
MAY 30, 2023
As SVP of Commercial Markets, Salla uses her expertise to advance the use of technology in the commercial sector to transform the built environment. Originally from Finland, Salla holds a master’s in architecture and structural engineering. Everything was designed and engineered using BIM, then fabricated and lifted into place.

Autodesk Construction Cloud
MAY 30, 2023
As SVP of Commercial Markets, Salla uses her expertise to advance the use of technology in the commercial sector to transform the built environment. Originally from Finland, Salla holds a master’s in architecture and structural engineering. Everything was designed and engineered using BIM, then fabricated and lifted into place.

Construction Cost Estimating
DECEMBER 20, 2018
The installer should take proper care for fabrication of the stirrup from one piece of steel and sufficiently overlap each end (speak to the Structural Engineer or refer to the ACI code for variations). Stirrups are suitable for the areas of high shear, like bearing points and under large point loads.

Construction Cost Estimating
JULY 2, 2016
The software offers huge benefits to Structural engineering professionals to speed up the process for design, steel detailing, steel fabrication, and steel construction. Revit interoperability Apply a BIM process from design to fabrication. Stairs, railings, and cage ladders Model diverse steel work more faster.
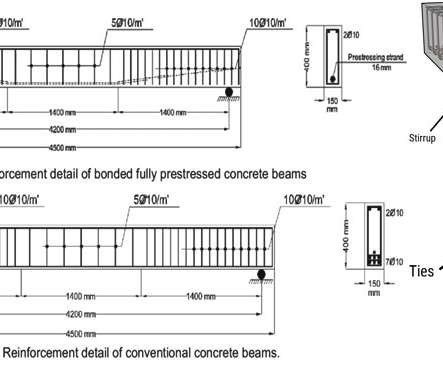
Construction Cost Estimating
AUGUST 18, 2020
As engineers, we plan fortified concrete members and frequently we are approached to watch the steel reinforcement in field before the concrete is set. We must ensure the concrete establishments, beams, segments, and so forth are fabricated the manner in which they were structured.

BIM & Beam
JUNE 6, 2016
We’re excited to share this great customer story from UK based fabricator TSI Structures. They used BIM-based workflows between Autodesk Revit and Advance Steel to reduce their anticipated schedule time by approximately 20 percent.

BIM & Beam
SEPTEMBER 28, 2018
Since BIM and BEAM started 11 years ago, we’ve built a large community of structural engineers, detailers and fabricators who wanted to hear the latest news on product updates and events, and learn tips and tricks for getting the most from their Autodesk software subscription.

BIM & Beam
SEPTEMBER 27, 2018
Since BIM and BEAM started 11 years ago, we’ve built a large community of structural engineers, detailers and fabricators who wanted to hear the latest news on product updates and events, and learn tips and tricks for getting the most from their Autodesk software subscription.

Construction Cost Estimating
MAY 31, 2016
These newly launched software offer superior collaboration and improved workflow toward structural steel and precast concrete designers, detailers and fabricators, concrete contractors, general contractors and structural engineers. The software supports 17 languages together with Korean language.

Construction Cost Estimating
MARCH 17, 2015
This cost estimation sheet is very useful for estimating the surface area of structural steel members like beam, grider, column, bolts and welds as well as drawing, fabrication, delivery, welding, painting, erection etc.

DebunkTheBIM
OCTOBER 9, 2011
One of the 2 best model coordinators we ever had, he now calls himself a FIM, for Fabrication Information Manager. It was about the Fale Pasifica (see link) and the project was explained by 3 parties involved, the architect, the structural engineers’ team and the representative of the manufacturer of the main structure.

Construction Cost Estimating
JUNE 16, 2010
The shop drawing is a drawing or collection of set of drawings, diagrams, illustrations, schedules, and other data or information specifically generated or assembled by the contractor, supplier, manufacturer, subcontractor, or fabricator to demonstrate some portion of the work for the approval of architect or engineer.

BIM & Beam
JUNE 29, 2015
ABT Netherlands, a multi-disciplinary consultancy firm, focused on the structural engineering, civil engineering, architectural engineering, moved to BIM-based 3D rebar for concrete reinforced design and fabrication as a result of client demand. They offer a full range of civil engineering and design services.

Construction Cost Estimating
FEBRUARY 6, 2018
Plans are like a set of drawings or two-dimensional diagrams that are used to narrate a place or object or to communicate building or fabrication instructions which are drawn or printed on paper and can take the form of a digital file.

The Constructor
NOVEMBER 11, 2011
The displacement can be computed as ……………. (1) In such cases, applying the principle of virtual work, ………………….2(a) 2(a) Where, = change in length of member k, = change in thermal expansion of member K = change in temperature. Tweet Loading GET LATEST TOPICS IN YOUR EMAIL- SUBSCRIBE NOW.

The Constructor
NOVEMBER 19, 2011
The most common causes of structural failures are: (1) Poor communication between the various design professionals involved, e.g. engineers involved in conceptual design and those involved in the supervision of execution of works. (2) 2) poor communication between the fabricators and erectors. (3)

Construction Cost Estimating
JUNE 17, 2010
The system is very useful for construction industries, chemical industries, refinery industries, industrial plants, engineering firms and operating companies as there is a strong requirement to generate precise cost estimates for new plants, major equipment acquisitions or upgrades, large maintenance projects, new buildings, etc.

Buisness Facilities Contributed Content
AUGUST 28, 2013
Dennis Poon, vice chairman of the Thornton Tomasetti architectural firm and chief structural engineer of some of Asia’s tallest buildings, told The New York Times that Zhang’s design is feasible but has significant drawbacks.
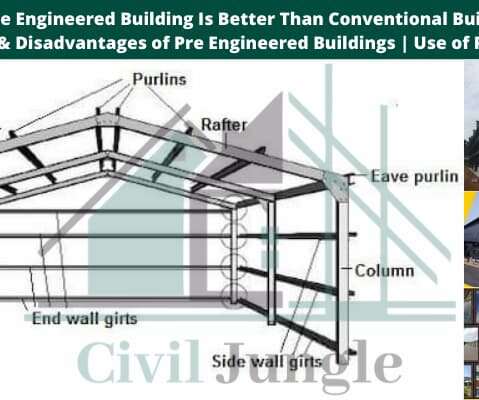
CivilJungle
JANUARY 6, 2021
The pre-engineered buildings are widely used for the construction of industrial buildings and warehouses metro stations factories and bridges etc. PEB buildings are the steel structures which are fabricated at the factory to the required size and dimensions. PEB construction is economical and easier in fabrication.

BIM & Beam
AUGUST 1, 2018
This is the third blog post in a series that discusses the advantages of working on concrete projects in a BIM process for structural engineers. Segmentation is dictated by engineering, architectural, or fabrication requirements, and its reinforcement is determined by the structural engineer.

BIM & Beam
APRIL 13, 2016
Updated Autodesk Structural Fabrication Suite helps advance connected BIM-based steel design and construction workflows. Integrated tools for steel design and construction The updated Autodesk Structural Fabrication Suite has been enhanced to support better connected BIM-based steel design and construction workflows.

CAD Shack
DECEMBER 24, 2009
This week I needed to create some structure from the structural engineers AutoCAD plans since they were not using Revit. The way I got around the above mentioned error was to open a structural model I received from a different engineer on a different job. Autodesk Fabrication 2013 at Autodesk University 2013.

Revit OpEd
APRIL 14, 2016
Generic Connections (Structure) - To facilitate the exchange of information between engineers, detailers, and fabricators about a connection between steel framing elements, Revit supports placing generic steel connections. Steel Connections for Revit - This is similar conceptually to what has been done for MEP Fabrication.

Construction Cost Estimating
MAY 6, 2016
It is fabricated in shop with very big units which are restricted only by shipping constraints to around 50 ft. GRIDFORM™ Design Guide The GRIDFORM™ Design Guide offers proper guidelines to structural engineers to define if GRIDFORM™ can be substituted for steel rebar as the internal reinforcement system for reinforced concrete bridge decks.

Natural Building
SEPTEMBER 23, 2007
SG Blocks sells the finished structural systems (also called SG Blocks) for $9,000 to $11,000 per unit. According to KPFF Consulting, a structural engineering firm in St. There is no doubt that these containers can be used to fabricate very strong shells that would withstand substantial abuse from the ravages of nature.
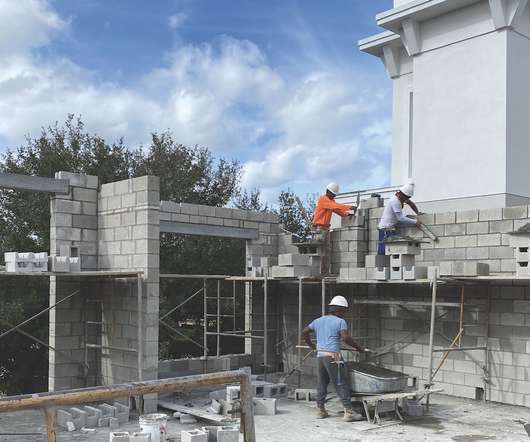
Pro Builder
JANUARY 11, 2021
With that, window and exterior door placement is especially critical, as an incorrect rough opening means calling a concrete cutter to make it bigger (expensive) and also may require the services of a structural engineer depending on where the cut or cuts need to be made within the block wall (also an additional cost).

Job Order Contracting
JANUARY 13, 2017
FAB: Fabricate. FABR: Fabricate. FBP: Fabric Panel. SCFT: Structural Clay Facing Tile. SE: Structural Engineer. VF: Vinyl Fabric. WWF: Welded Wire Fabric. F TO F: Face to Face. FA: Fire Alarm, Fresh Air. FACP: Fire Alarm Control Panel. FAG: Fire Alarm Gong. FAO: Finish All Over. SCR: Screen.

Building Information Management
JULY 2, 2012
HVACie extends the existing Industry Foundation Class Coordination View including equipment and system information streamlining construction shop drawing and fabrication. Life-cycle information exchanges have previously been identified in the structural steel domain—an analysis model, a design model, and a detailed model.

Building Information Management
JULY 2, 2012
HVACie extends the existing Industry Foundation Class Coordination View including equipment and system information streamlining construction shop drawing and fabrication. Life-cycle information exchanges have previously been identified in the structural steel domain—an analysis model, a design model, and a detailed model.
Expert insights. Personalized for you.
We have resent the email to
Are you sure you want to cancel your subscriptions?


Let's personalize your content