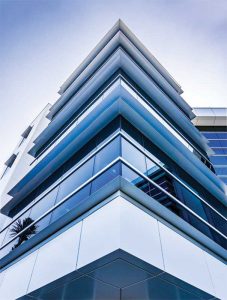by Kevin Haynes

Today’s educational campuses do more than provide weather-tight enclosures for instruction and study. They must be attractive to recruit students, faculty, and donors, and offer both generalized, multipurpose and specialized, purpose-built facilities. These buildings are also expected to be more than functional, comfortable, environmentally responsible, safe, and affordable to maintain.
Modern, aluminum-framed curtain wall systems can meet all of these expectations and performance requirements, as well as construction budgets and schedules. A classroom building will have different design goals than a research laboratory, library, athletic facility, or a student residence hall. A college in Florida will have different code requirements than a university in Washington. While the specification and selection criteria will vary from project to project, curtain wall systems are versatile and dependable in accommodating almost any application on campus.
Common terms and components
A curtain wall system is one of several fenestration products that can be specified to fill an opening. Windows, operable vents, storefronts, skylights, sloped glazing, louvers, and entrance systems may also be used as alternatives, depending on the application, or in conjunction with, curtain wall.

It can be confusing to understand when to specify storefront and when curtain wall is the better solution. Generally, the answer is based on the height of the openings and the complexity of the project. Like its retail origin would suggest, storefront systems provide an economical fenestration product that can be installed in smaller opening sizes for the ground level through third floors. Curtain wall systems, draped in front of a building’s floor slabs like a curtain, are considered non-loadbearing walls, can span multiple floors, and have a robust range of design and performance options. Curtain wall can also be configured as a fully captured system, or as a two- or four-sided structural glazed system.
The North American Fenestration Standard/Specification for windows, doors, and skylights (NAFS) by the American Architectural Manufacturers Association (AAMA), Canadian Standards Association (CSA), and the Window & Door Manufacturers Association (WDMA) describes:
Curtain wall systems can be factory-glazed or designed to accommodate field fabrication and glazing, including optional structural glazing. Curtain wall typically employs deep rectilinear framing profiles (approximately 150 mm [6 in.] or greater), which are often made available in ‘stock lengths.’ Curtain wall vertical framing members run past the face of floor slabs, and provision for anchorage is typically made at vertical framing members only.
…curtain wall systems often need to meet additional performance requirements for inter-story differential movement, seismic drift, static, dynamic water infiltration, etc.
…curtain walls are not to be confused with storefronts or window walls.
Along with NAFS, industry-leading curtain wall specification guidelines include AAMA CWM-19, Curtain Wall Manual, and AAMA 501-15, Methods of Test for Exterior Wall. These describe the test procedures to validate curtain walls systems’ performance for structural design and overloads, air infiltration and exfiltration, static and dynamic water infiltration, vertical interstory movement, elastic and inelastic seismic movements, acoustics, and thermal cycling.
Standard curtain wall systems furnished in stock lengths tend to be the most economical type. It is also known as the ‘pressure wall’ because it utilizes a deep back member (mullion) available in various sizes from 100 to 200 mm (4 to 8 in.), and a pressure plate assembly to provide compression on the glass for increased performance. Aluminum covers, referred to as ‘face caps,’ conceal the curtain wall systems’ pressure plates and can be specified in angled or rectilinear profiles, and in a range of sizes and configurations, thereby providing a decorative appearance.




