What Is Building Layout | Layout of Building Plan | Foundation Marking and Building Layout Method
Civiconcepts
SEPTEMBER 29, 2021
Introduction The placement of the structure, particularly its foundations, will be determined by controlling measurements and also references on a drawing and this process is called Building Layout.


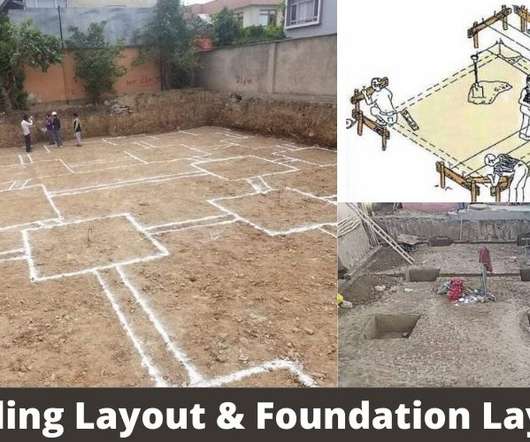

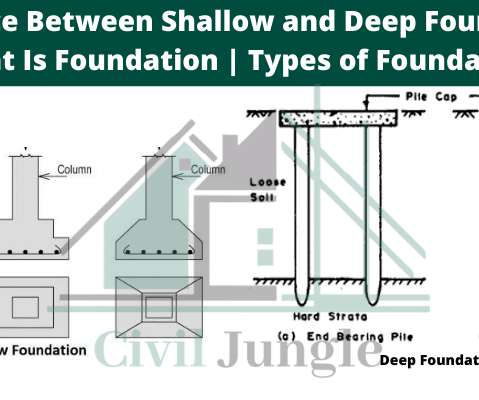
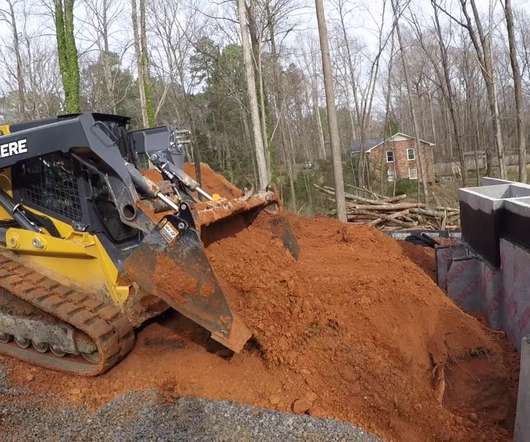



















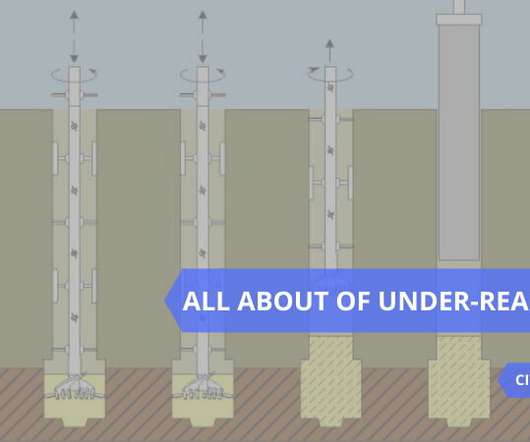




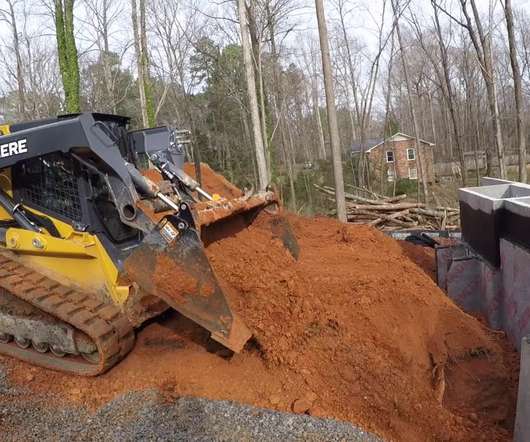













Let's personalize your content