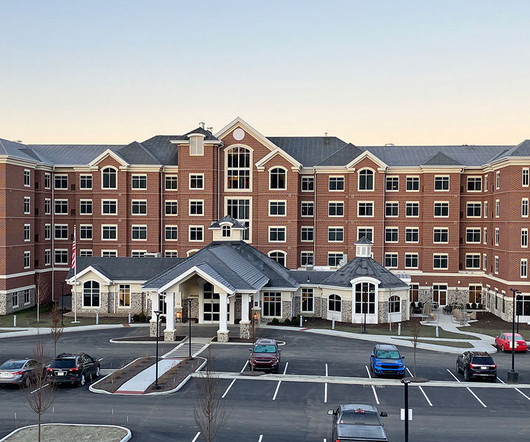KeyBank Foundation Donates Funds To Revitalize Cleveland Public Square
Business Facilities
OCTOBER 2, 2014
KeyBank Foundation Donates Funds To Revitalize Cleveland Public Square appeared first on Business Facilities (BF) Magazine. The $4 million gift is the first corporate grant to The Group Plan Commission and brings the project within range of the funding required to initiate construction.








































Let's personalize your content