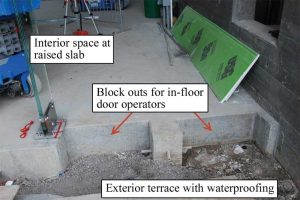
By Daniel Gibbons and Matthew Worster
Designers of exterior facades commonly locate door operators in buildings on door heads in entrances that are not all glass. Head-mounted door operators function in a sheltered environment, typically on the wall’s interior side, and are relatively easy to access and maintain.
However, head-mounted door operators are starkly visible in an all-glass facade, and though all-glass facades are still commonly used, the unsightly aesthetic motivates designers to look for another location. When budgets and surrounding floor systems allow, designers are increasingly favoring in-floor door operators. Visually hiding door operators under thresholds is a popular trend, as well as a strategy to realize the designer’s vision of an all-glass building entrance.

Connecting and integrating waterproofing to entrances/exits
Where entrances are over occupied space, the installation requires waterproofing. A common example is exiting a building onto a landscaped terrace that is over a parking garage. Figure 1 shows an example of this instance under construction. The photographer is standing on the terrace. The raised slab with the first panel of glass will soon be interior space. The terrace waterproofing will turn up the raised slab, but one can see the two large block-outs (arrows) that will accommodate the door closers.
The in-floor door operators at the edge of the terrace waterproofing will span the division from interior space to exterior. Located in the waterproofing termination, the in-floor operator anchorage and power supply must integrate with the terrace waterproofing. Stand-alone buildings without below-grade terraces have similar issues. The foundation waterproofing often terminates at grade. The in-floor operator of an exterior door is typically recessed into the slab edge at the foundation waterproofing termination, creating a similar condition to Figure 1.
Connecting waterproofing to storefront entrances is already a challenge, as most designs try to straddle the exterior-to-interior transition at the base of the wall with upturned waterproofing, a threshold pan flashing, and a threshold plate. Inserting an in-floor door operator, with its motorized rotating spindle and conduits for power, into the waterproofing interface increases the degree of difficulty, given tight and small spaces involved and the need to seal all penetrations made in the waterproofing to anchor, drain, and power the closer long-term watertight.





Thanks for the well written and helpful article Dan and Matt