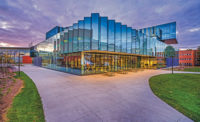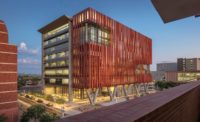Penn State Innovation Hub
State College, Pa.
BEST PROJECT
Submitted By: LF Driscoll
Owner: Penn State University
Lead Designer: KieranTimberlake
General Contractor: LF Driscoll
Structural Engineer: Keast & Hood
Civil Engineer: Pennoni
MEP Engineer: Buro Happold
The six-story innovation hub, with its six-story “makerspace facility,” replaces the James Building, which was built in 1920. Meant to be a new statement piece located at the edge of the university city’s downtown, it houses woodworking shops, a welding shop, a paint booth and spaces for 3D printing and microelectronics.
The building is designed to give entrepreneurs a low-cost space for startups. It includes offices, conference rooms, a large meeting area on the sixth floor, a virtual reality laboratory and event spaces. Internally, spaces are set up to be flexible and to accommodate a variety of needs.

Photo courtesy LF Driscoll
Outside, the facade was created with a prepanelized system. Workers hung the building steel and portal of the concrete slabs on deck and brought in a factory preassembled system of studs, sheathing, an air vapor barrier and an architectural facade that was clipped on to the side of the steel structure in the floor slabs.
Doing so allowed the project team to wrap the building in a much shorter period of time than usual, according to the project team. The preassembled system also allowed for weather-tight construction to be built faster and for the project team to get started on interior finishes more quickly—despite a two-month delay due to the COVID-19 pandemic.
The footprint of the new structure, built after the team demolished the old one, is sandwiched between two existing buildings and two public roads that needed to be remain open throughout the duration of the project.

Photo courtesy LF Driscoll
One particular challenge was erecting the building with the use of a tower crane amid the tight neighboring spaces. The project team received permission from neighbors for the crane work and kept in regular communication with the township borough as well.
The project team was also able to take down the crane faster than normal thanks to the facade panels being assembled at the factory. The project team also ensured that road and sidewalk closures were clearly communicated so that deliveries stayed on schedule.
The team met the project’s two-year delivery schedule and kept the $49-million project under budget.
The project had no recordable incident rates or lost-time accidents thanks in part to the OSHA partnership on the project that brought the agency on board during each phase of construction, with the team and the agency conducting quarterly reviews together.

Photo courtesy LF Driscoll
The building’s design called for a range of materials that the project team says “balanced across the landscape while still standing out and harmonizing with what the college was looking for in the project in terms of architectural style.”






Post a comment to this article
Report Abusive Comment