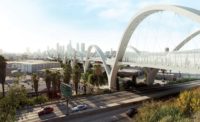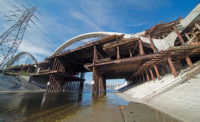The new Sixth Street Viaduct, when completed next year, will be hard to miss. Ten pairs of continuous arches will create a sinuous profile as the 3,060-ft-long, 100-ft-wide viaduct soars over the 101 Freeway, several railroads, the LA River and the downtown Los Angeles arts district.
The structure replaces a 3,500-ft-long, 46-ft-wide viaduct that served as a backdrop for dozens of movies, TV shows, music videos and video games. The $588-million project is the largest infrastructure effort underway in the city of Los Angeles.
The unique design and construction challenges have pushed back the schedule by 18 months, but work is on track for a mid-2022 completion, says Gary Lee Moore, Los Angeles city engineer. “The viaduct is about 65% complete,” he says. “By the end of January, we’ll have 2,000 linear feet of superstructure up to the deck level. Construction for the first of our six out of 20 arches will be complete by the end of February.”
The construction manager/general contractor (CM/GC) team of Skanska USA Civil and Stacy and Witbeck (SSW) is preparing to place on average 300 cu yd per arch at an unusually slow rate of 4 vertical ft per hour maximum, due to the massive volume, says Jerry Iniguez, Skanska project executive. After the concrete pours are completed, “we will transition to cabling—installing the hanger brackets and cabling from arches to the concrete deck,” he says.
Crews have completed concrete pours of up to 200 cu yd each for the Y-shaped columns, which are 80 ft wide and 30 ft tall. SSW is hitting the peak of construction activity with up to 32 crews and 200 craftworkers, says Iniguez.
The columns and arches will create an image of a “ribbon of light” stretching between the East LA neighborhood of Boyle Heights and downtown, designed to be a destination as well as a multimodal link and a driving force in transforming the urban landscape, says Michael Maltzan, an architect working on the HNTB-led design team that won the design competition to replace the old viaduct in 2012.
The original viaduct had to be demolished because of alkali silica reaction, a form of concrete “cancer” that began plaguing the four-lane vehicular-traffic structure just two decades after its completion in 1932. It was also functionally obsolete in terms of national bridge design standards, and seismically vulnerable.
“It was necessary to take it down from a technical and safety standpoint, but there was a lot of pushback by communities who had an investment, emotionally and culturally, with the bridge,” says Maltzan. “[We needed to] create a new bridge that had as strong a character as the original bridge—one that captured the ambitions and spirit of the city.”
Built To Last
So iconic was the original viaduct that before it got demolished in February 2016, the city of Los Angeles marked its pending demise with a series of civic events, including live music and a screening of “Grease.” Angelenos took home 1,300 concrete remnants as keepsakes.
HNTB’s team was among six of nine to be shortlisted for the design competition and one of three given a stipend for further design. The team has since implemented minor changes to accommodate construction staging, such as adding construction joints at key locations, says Michael H. Jones, senior civil engineer with HNTB. Along with the aesthetics of the design, the team added measures aimed at minimizing maintenance costs and enhancing the 75-year service life, he adds.
“The superstructure is post-tensioned both transversely and longitudinally to reduce cracking,” Jones notes. “The concrete mix has polymer fibers and admixtures to reduce shrinkage.” To increase seismic resistance, the team eliminated all expansion joints in the viaduct. The structural steel is galvanized, and the arch hanger brackets will have a zinc-aluminum alloy coating that is expected to have as much as triple the design life of conventional zinc coating.
The unique design has brought with it unique construction challenges—requiring 27 million lb of falsework not only supporting the new deck, but falsework on the deck supporting the Y-shaped columns that will support the arches, and the use of customized lock-up devices to support each column during construction, eventually serving as shear keys in case of a seismic event.
The project scope includes demolishing 13 buildings, relocating five systems of overhead power lines and improving 10 local street intersections. The city will also create a 12-acre park beneath the viaduct.
The viaduct is supported on 10-ft-dia cast-in-drilled-hole piles up to 165 ft deep. The 10 arch spans will each be about 300 ft long, with 388 hanger cables and post-tensioning in edge girders and floor beams.
Crews poured the transverse floor beams with huge edge girders, then post-tensioned them with the falsework still up. The falsework will remain through the cabling installation. Steel plates and bolts keep the columns stable during construction. Once the deck and transverse and edge girders were formed and placed, crews also erected falsework on top of the bridge for the arches.
Erection engineer COWI designed unique lock-up devices that hold the Y bents in place during construction. The devices will eventually serve as shear keys that will accommodate anticipated changes in the alignment of the continuous cast-in-place structure due to creep and shrinkage over 10 years, notes Julie Allen, principal engineer with the city of LA.
The viaduct is designed to withstand a 1,000-year seismic event, adds Allen. Earthquake Protection Systems, Vallejo, Calif., developed and patented friction-pendulum bearings as well as second-generation triple-pendulum bearings that will rapidly stiffen after an earthquake, allowing for the activation of the secondary system.
“The bearings are offset by several inches in any direction depending on the calculated movement,” says Allen. “The bridge can allow for 30 inches of movement in any direction.”
SSW worked with the city and design team to address rebar congestion, says Iniguez. “As you come out of these wide Y arms, the bridge is post-tensioned, so we had to create enough room for the stressing ducts to fit.” That required more modeling and design tweaks. Also, the concrete mix was adjusted to be more self-consolidating.
The city and SSW agreed to a new completion date in mid-2022. “Right now, the contractor is on schedule,” says Moore. The contract includes $40,000 a day in potential liquidated damages or an early completion incentive of $200,000 a day up to $20 million, he says.
SSW will also achieve the federal goal of including Disadvantaged Business Enterprise involvement at 23.95%, adds Moore. “That comes to $60 million in opportunities.”
When complete, the new Sixth Street Viaduct will allow motorists, cyclists and pedestrians to traverse between East LA and downtown, and potentially create the impetus for public spaces such as athletic facilities and plazas. “It’s not simply a bridge crossing the river; arguably that’s one of the smallest parts of the exercise,” says Maltzan. “It was more important to not celebrate this as a line dividing the city, but as a way to knit it together.”












Post a comment to this article
Report Abusive Comment