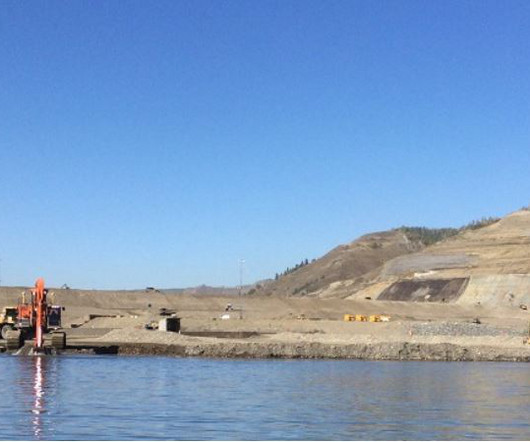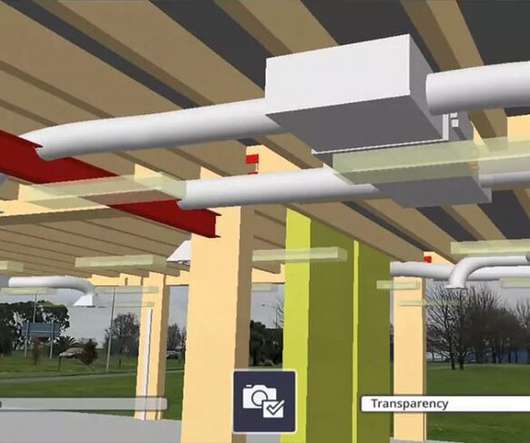What to Look for in Construction Design Software
Lets Build
JULY 15, 2022
to help architects and project managers speed up the drawing process. Vectorworks is great for designers who need to create data-rich models and construction managers who need to view all of their models and drawings in one place. SketchUp: Best simple construction design software. The answer will always be SketchUp.












































Let's personalize your content