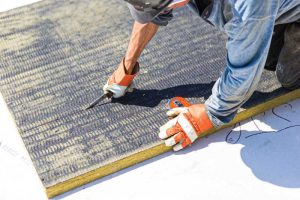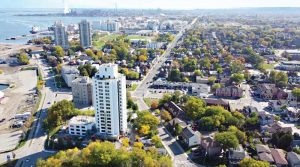
By Alejandra Nieto
Deep energy renovations of commercial and multi-unit residential buildings are critical if cities want to tackle their climate emissions on a large scale. Energy renovation could provide up to 55 percent of the greenhouse gas (GHG) emissions reductions needed to meet 2030 targets, aligning cities with a 1.5 C (34.7 F) trajectory. Recently, federal leaders in the U.S. and Canada have announced initiatives that will simultaneously help meet environmental protection targets as well as drive post-pandemic economic recovery.
Presently, renovation rates are one to two percent of the building stock per year, with an average energy use intensity (EUI) reduction of less than 15 percent—to make a significant impact, EUI reductions should be between 30 and 50 percent.1 For these changes to happen, energy codes must add measures to strengthen energy reduction while not raising resultant emissions. Also, policy development around energy retrofits and the adoption of high-performance net-zero buildings must accelerate.
Where codes and policy changes are not enough, project teams and research and development investments require government support to enhance building technologies and materials.
Throughout North America, model energy codes are evolving for higher energy efficiency. Local code adoption and policy development have also strengthened governmental positions on energy reduction targets, adopting building retrofit requirements. For example, in 2019 New York City passed the Climate Mobilization Act, including a series of bills setting specific retrofit requirements and emissions limits (Bill 1253, Local Law 97 of 2019) and additional financing for sustainable retrofits (Bill 12520).
In addition to energy and emissions conservations, building retrofits improve occupant health and comfort. In many cases, existing buildings are poorly insulated, or not insulated at all, and leaky, resulting in excess heat loss and reduced thermal comfort. Mechanical systems are often outdated and inefficient, requiring constant maintenance. In this way, improvements to indoor health and comfort can also be vital drivers for building renewal investment.

Where to start?
Existing older buildings will typically have little to no insulation within the envelope, resulting in excess heat loss and increased energy consumption. More importantly, they often do not have any water-resistive and air barriers, making them very leaky and further increasing energy losses. The addition of insulation in exterior walls and roofs, combined with a water-resistive barrier (also acting as part of the air barrier system), is integral to improving building performance, reducing leaks, and creating more comfortable indoor environments.
Material selection for the building envelope is key. Stone wool insulation solutions (batt, semi-rigid, and rigid board for continuous insulation [ci]) are an ideal option for myriad reasons, including the most obvious one—superior performance in improving thermal efficiency. Buildings with stone wool insulation, for example, can see up to 70 percent reduction in heating and cooling costs. Beyond this, the other benefits of specifying stone wool insulation for the building envelope include greater protection from fire, noise, and moisture, each of which can adversely affect the integrity of the building’s structure and long-term durability as well as the health and well-being of its occupants.
All retrofits are not the same
Each building retrofit comes with unique conditions and challenges, requiring a holistic and long-term planning approach to ensure a project achieves its overall goals and specific targets. A comprehensive plan should include auditing the building’s existing conditions, assessing potential energy conservation measures that will be applied, analyzing cost and long-term capital requirements, as well as understanding the social and economic effects on the building occupants (current and future).
Though energy conservation is the primary driver for most large-scale retrofits today, there will be some other consistent criteria that should be considered in different types of commercial retrofits. Many are driven by the needs of the occupants. For example:




