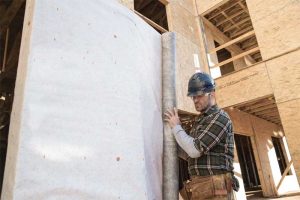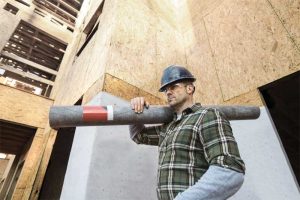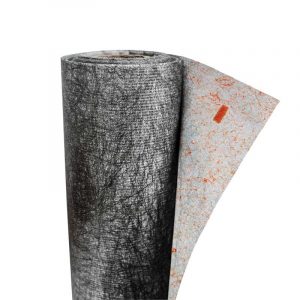
By Bijan Mansouri
Among the many performance characteristics expected of today’s building wraps (also referred to as weather-resistive barriers, water-resistive barrier, or housewrap), draining bulk water is increasingly important. When rainwater infiltrates the space between cladding and sheathing, it can create major problems if it is not managed quickly.
In many areas around the country, building codes are driving the need for better moisture management solutions. At the same time, growing preference for absorptive cladding materials like fiber cement has made moisture management more important than ever, with some manufacturers even going as far as to require drainage gaps behind materials.
Advances in material technology have resulted in innovative solutions for protecting homes and buildings from the elements while allowing them to release water vapor and vapor buildup and drain bulk water. With a growing number of products hitting the market to address this need, it is important specifiers understand how each performs to select the right building wrap for a project.
Understanding the codes
The 2018 International Building Code (IBC), Section 1402.2, “Weather Protection,” requires exterior walls to “provide the building with a weather-resistant exterior wall envelope…designed and constructed in such a manner as to prevent the accumulation of water within the wall assembly by providing a water-resistive barrier behind the exterior veneer…and a means for draining water that enters the assembly to the exterior.”
This water-resistive barrier, as defined by Section 1403.2, “Weather Protection,” comprises at least “one layer of No. 15 asphalt felt, complying with ASTM D226, Standard Specification for Asphalt-Saturated Organic Felt Used in Roofing and Waterproofing, for Type 1 felt or other approved materials…attached to the studs or sheathing.”
It is important to note the difference between a weather-resistant barrier and a water-resistive barrier, as they have distinct purposes but are often confused with one another. The American Architectural Manufacturers Association (AAMA) defines a weather-resistant barrier as a surface or a wall responsible for preventing air and water infiltration to the building interior. The differentiating factor is weather-resistant barriers must also prevent air infiltration, while water-resistive barriers are only responsible for stopping water intrusion.

Weather-resistant barriers are commonly specified for commercial buildings or projects where a higher level of performance is required of the vertical building enclosure, and when it is critical to have greater control of interior environmental conditions. Water-resistive barriers, on the other hand, are usually limited to residential and low-rise structures. In fact, the International Residential Code (IRC) requires the use of water-resistive barriers, but some states have added even more prescriptive measures to their codes that now include the use of drainage planes, and others are expected to follow.
Oregon, for example, requires the building envelope consist of an exterior veneer, a water-resistive barrier, a minimum 3-mm (0.125-in.) space between the weather-resistant barrier and the exterior veneer, and integrated flashings. The envelope must provide proper integration of flashings with the water-resistive barrier, the space provided, and the exterior veneer. In lieu of providing the 3-mm space between the exterior veneer and the water-resistive barrier, builders can install the exterior veneer over a water-resistive barrier that is manufactured to enhance drainage and meets the 75 percent drainage efficiency requirement of ASTM E2273 or other recognized national standards.
Cladding and vapor drive
Another factor driving the growing demand for drainable wall assemblies is cladding—specifically trends in materials and potential issues associated with those materials. Reservoir cladding such as stucco, for example, can present major problems if the wall assembly is not constructed in such a way as to allow adequate drainage.
In fact, it was widespread failures of stucco cladding installed over wood-based sheathing that led both the IBC and the IRC to require “a minimum 4.7-mm (0.1875-in.) space…between the stucco and water-resistive barrier or a space having a drainage efficiency of not less than 90 percent, as measured in accordance with ASTM E2273 or Annex A2 of ASTM E2925, be added to the exterior side of the water-resistive barrier.”
The ASTM E2273 standard—Standard Test Method for Determining the Drainage Efficiency of Exterior Insulation and Finish Systems (EIFS) Clad Wall Assemblies—was itself developed in response to thousands of EIFS buildings with failures due to the lack of drainage between adhered expanded polystyrene (EPS) rigid insulation and sheathings, both oriented strand board (OSB) and gypsum board.

Brick and fiber cement siding remain popular with home buyers and, like stucco, are reservoir claddings presenting specific moisture management challenges. In fact, several fiber cement siding manufacturers are beginning to stipulate that wall assemblies using their products incorporate drainage to qualify for warranty coverage.
This is because moisture absorbed by reservoir claddings like brick, fiber cement, stucco, and unpainted wood can be driven inward by solar radiation. The heating of the stored water raises its vapor pressure, driving it both inward and outward. This inward vapor drive is even higher when the indoor environment is cooled by air conditioning. Proper drainage strategies ensure the inwardly driven moisture does not infiltrate the wall cavity, where it can create mold issues and other potential health threats.
Typically, this inwardly driven moisture vapor is managed by separating the cladding from the rest of the assembly with a capillary break, which can be an air gap or a sheathing material that sheds water or does not absorb or pass water. Impermeable sheathing, such as extruded polystyrene (XPS), is one possibility for halting inward vapor drive. In these assemblies, the inwardly driven moisture condenses on the surface of the XPS sheathing and drains downward.
However, in situations where a reservoir cladding is paired with a highly permeable sheathing like gypsum board (which can be as high as 50 perms) or a moisture-retentive material like oriented strand board (OSB), an air gap may not be enough to slow down inward moisture intrusion. In these applications, an added weather-resistant barrier—commonly referred to as a building or house wrap—is needed to reduce unwanted moisture intrusion.




