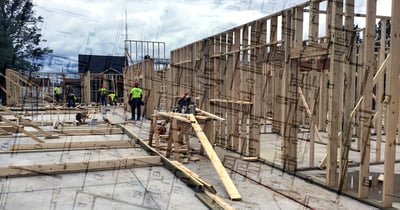
Any commercial building can be built in three easy steps. Whether it is a healthcare practice, manufacturing facility, office building, auto dealership, or restaurant, or if it is new construction or a remodel, we use the steps or phases of Design-Build construction to break down the commercial construction process most efficiently for our clients. The approach is easier on building owners so they can concentrate on their business instead of construction – we take care of it all from concept to completion.
Three-Phases to Design-Build Construction:
- Preliminary Design and Estimating
- Detailed Construction Drawings and Bidding
- Construction
Step One/Phase I – Preliminary Design and Estimating
In this First Step or Phase our Architect develops plans based on a needs analysis meeting with the building owner and representatives for a nominal fee. This preliminary phase includes a floorplan, exterior elevations (if applicable), code and zoning checks, and an initial engineering analysis. The schematic plan at this point is not meant to produce construction ready plans, but preliminary plans for the owner to review and easily make design changes as they figure out exactly what they need. During this phase, clients will also get a construction cost estimate that is sufficient for presenting to an owner’s financial institution for securing a construction loan. Our schematic plan offers enough information to visualize the placement of the building on the chosen property, the layout of rooms, and verification that the plan will work within municipal requirements. Often this phase results in a go/no-go decision without a large investment by the client. The duration of this step can be expedited with quick collaboration between Architect and Owner in as few as 4 weeks.
Step Two/Phase II – Detailed Construction Drawings and Budgeting
Once the owner determines that he or she would like to move forward with construction, the Architect begins the construction drawings including civil engineering; architectural floorplans and schedules; structural, mechanical, and electrical plans; written specifications; confirmation of preliminary budget; and agency approvals. This means that Wolgast will be acquiring all the bids including all the lowest bids for every trade and comparing them for the best value for our client and the longevity of their building. We then review all the bids received with the owner. During this step/phase, the final drawings, selection of your construction team, a confirmed maximum budget, and confirmed schedule are finalized to be construction ready. We also gain all permit approvals, get materials ordered, and trade contractors scheduled for construction to commence at this time.
Step Three/Phase III – Construction
Our systemized process sets us up to quickly mobilize our equipment and efficiently move through construction with the means to keep the owner regularly updated on the project progress, meet schedule milestones, obtain necessary documentation to protect our clients during and after construction. Additionally, the team of Project Manager, Project Superintendent, Project Manager Assistant, and Skilled Trades Partners work to deliver a project that is exactly as expected, on-time, and within budget.
Substantial completion of the project is followed by a warranty phase with our 1-year building warranty. This is just one way that additional value is provided to our clients using Wolgast as your Design-Build partner. By following the three steps/phases of Design-Build, an owner can be in their new space quicker with less distraction from their focus on their business. We always have the goal in mind of building a longstanding relationship because it is important to us that we are building Solid foundations… Solid Results… the Wolgast Way!

