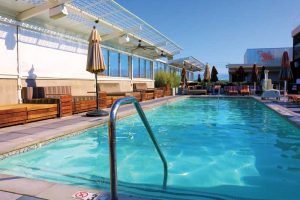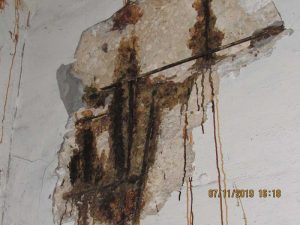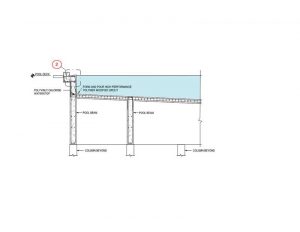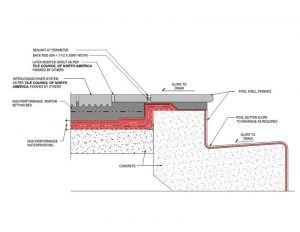
by Patrick St. Louis and Lauren Millman, PhD, PE
The residential high-rise swimming pool was once a luxury amenity and is now as essential as indoor plumbing. It is common to locate a pool structure on top of an occupied space, such as on a rooftop, or over a garage. While a rooftop pool is a great amenity, it can come with great fiscal and physical liabilities.
Rooftops were usually reserved for unsightly mechanical equipment or overflow parking. Yet, an insightful design professional could take advantage of remarkable vistas and envision an accessible amenity within an otherwise unoccupied space. This would crown the top of the building, or parking structure, with a luxurious pool. However, pool chemicals and chlorides will create a harsh environment for the pool structure.
Unintentional seepage of highly chlorinated water into the pool structure and property below can accelerate corrosion of the embedded steel reinforcement. Typically, this results in pit (or localized) corrosion. When pit corrosion of embedded reinforcement occurs, the repairs are costly in terms of time and money and indefinitely restrict the use of the pool. Further, the movement of water through the concrete structures could lead to efflorescence and staining of building finishes and vehicles parked below. Therefore, project teams must ponder what strategizes, or best practices, in design, construction, and maintenance can be utilized to ensure success and minimize the risks.

Design and construction teams
The integration of an amenity pool should not affect the roof’s primary function, which is to ensure the structural integrity and watertightness of the space below. Watertightness, or waterproofing, is not limited to the installation of flashing or liquid-applied products. It is a systematic approach involving multiple players. Collaboration during the early schematic phase amongst design professionals and contractors can address the unique challenges brought on by rooftop pools and ensure the execution of a successful product. Since it is rare for a single individual to have complete knowledge of all aspects of design and construction, utilizing the assembly of buildings professionals (engineers, architects, contractors, subcontractors, and specialists) will result in a structurally sound, watertight, aesthetically pleasing, and fully functional rooftop pool. The collaboration of the plumbing contractor and designer can ensure the correct layout for the drainage system that would minimize water ponding and moisture intrusion into the structure below. Water intrusion can originate from a variety of systemic breakdowns, such as improper waterproofing detailing, leaks from water pipe connections, and other unsealed separations in penetrating components. Collaboration between the pool’s shell contractor and designer will ensure the pool’s structure is designed and constructed for watertightness. Additionally, for the pool’s aesthetics, the designer/client should select smooth, equitably impervious finishes. Higher resistance against water infiltration and chloride penetration will increase the life cycle of the pool structure.
Pool assembly
A rooftop amenity pool is usually configured as a raised deck surrounding the top of the pool’s shell. The raised deck has a paver or tile system. Underneath the paver/tile system, which can be elevated or surface-mounted, lies the roofing system on the structural deck slab. The pool’s shell is supported from below by a reinforced concrete structure. Typically, this is where the pool’s structure is incorporated into the building’s structural system.

Roof/pool deck
The construction of a low-slope roof deck comes with an abundance of drainage complexities. The incorporation of the pool within the roof deck design requires an extra level of coordinated effort between the design and construction teams. Communication amongst the owner, pool contractor, and other plumbing trades is imperative when sequencing the construction associated with roof drainage and layout of associated systems. Similar to a standard roof, a pool deck is required to shed water and avoid ponding. Water ponding is visually undesirable, and it impedes foot traffic in communal areas. Most industry standards and roof material specifications consider water ponding for more than 48 hours as unacceptable. However, bathers may consider water ponding for more than 48 minutes as unattractive.
The deck should slope away from the pool. If the deck surface around the pool consists of a poor or minimum slope, then dirt and debris left by ponding water may wash into the pool. Evaporation of ponding water tends to leave behind dirt, debris, and vegetation that can stain deck finishes. Also, contamination can shorten the life cycle of the pool filtration system. The unsightly appearance of surface mold, silt, and dirt produces a slippery safety hazard at the pool edge. The slip coefficient, or resistance, is referenced by industry standards, such as those set by the Tile Council of North America (TCNA) and taken within consideration when selecting walking surface coatings or finishes. Slip resistance relates to the frictional force necessary between foot traffic and walking surfaces to avoid slippage, injury, or death of the pedestrian. Conditions created by slippery contaminants on the surfaces alter the slip coefficient and negates the proper selection of coatings or finishes.

Coping caps
The edge of a pool tends to have coping incorporated within the design. The coping caps the structural horizontal element between the pool deck and shell. Its purpose is both aesthetic and functional. The coping caps prevent water from getting behind the pool shell and to shed water back into the pool drains. An alternative to the use of coping would be the placement of deck material with a slight overhang above the pool’s water surface. This method serves a similar function, as contaminated water is sloped away from the pool and bathers.




