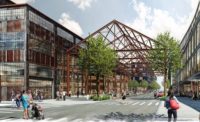A unique floating fire station is nearing completion along San Francisco’s waterfront at Pier 22½ near the Bay Bridge. The $39.9-million Fireboat Station No. 35 will replace an existing fire station and fire boat berthing facility that does not meet San Francisco Fire Department’s (SFFD) public service and water rescue needs.
The two-story, 15,000-sq-ft design-build project, set to be completed this fall, will provide new and upgraded infrastructure and facilities for emergency equipment and personnel, accommodations for fire personnel, a Maritime Disaster Operations Center and a multi-purpose ambulance room. The new station will also house three fireboats, a dive boat and marine rescue watercraft.
San Francisco Public Works is managing the project on behalf of the San Francisco Fire Department. GHD is serving as the owner’s engineer and consultant. GHD developed design criteria documents and performed preliminary design.
Swinerton-Power, a joint venture of Swinerton and Power Engineering Construction Co., constructed the design-build project. Shah Kawasaki Architects provided the building design, and Liftech Consultants Inc. provided the marine design/barge.
SFFD says it needs a facility at Pier 22 1/2 that is resilient to seismic events, flooding and higher future tide conditions in the Bay. The new station increases the existing facility’s capacity to meet the department’s public service and water rescue needs.
Craig Lewis, senior project manager for GHD, says the San Francisco waterfront is potentially vulnerable to extensive damage in a large seismic event. “If the Embarcadero is damaged, certain areas of the city may not be accessible from the roadway, so having an essential facility on the water will allow the SFFD to overcome this hurdle,” he says.
The floating fire station, possibly the world’s only such design, sits on top of a steel float barge and is designed to rise and fall with the natural tides, king tides and any future sea level rise. The project rests in about 15 feet of water and is supported by a 173-ft-long by 96-ft-wide steel float that weighs 1,650 tons. The float is anchored by four 60-in-dia, vertical steel pipe guide piles. The piles are 150 ft-long and were driven about 90 ft into the shallow water floor.
The four guide piles were put in place before the building and barge were set in their final location, so the piles “had to basically be set in the middle of the water, with a very tight tolerance,” says William Knudson, project manager for Power Engineering. “The piles had to be set with less than a 3-in tolerance and less than 1-degree plum tolerance, and this was a difficult construction challenge.”
Knudson says they used a 250-ton crane barge, along with a number of professional surveyors onsite, to help drive the piles and ensure they were within tolerance on all points.
Lewis, whose company specializes in waterfront infrastructure projects, says designing and constructing a steel float that would hold the building weight and adapt to tides and rising water required an innovative approach.
"A significant challenge for design of the steel float and guide piles is that the barge structure will be subject to large storm waves and strong tidal currents,” says Lewis. “The float needed to achieve a comfort level regarding barge motion criteria as the building will be occupied continuously by fire department personnel.”
“The float is secured in position by guide piles and connected to shore by a movable transfer span (vehicle access ramp),” says Lewis. “Analysis indicated that guide pile lateral loads are larger than would be obtained through a static loading approach, and dynamics should be considered, as a breakwater was not included with the project.”
The float also includes a stormwater capture system to direct water from the float deck through media filters for treatment before discharging to the San Francisco Bay.
The project’s large steel components were built at a shipyard in Shanghai, China, and were shipped to Pier 1 on Treasure Island where the two-story fire station was constructed. When the tides were right, the project was floated across the Bay and attached to the guide piles at its permanent home on Pier 22½.




Post a comment to this article
Report Abusive Comment