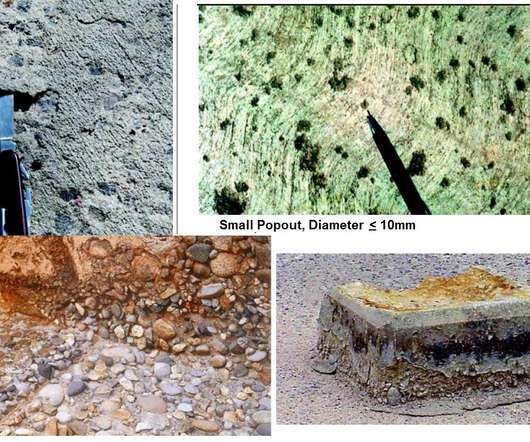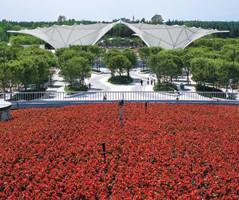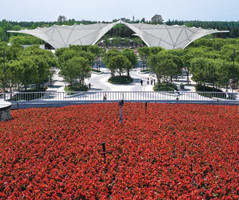How to Identify Concrete Distress in Visual Inspection Report?
The Constructor
OCTOBER 6, 2022
Concrete may suffer from several types of distresses, such as delamination, chalking, crack, and flaking, that must be accurately described and identified in the visual inspection report. This helps engineers […]. The post How to Identify Concrete Distress in Visual Inspection Report? appeared first on The Constructor.





































Let's personalize your content