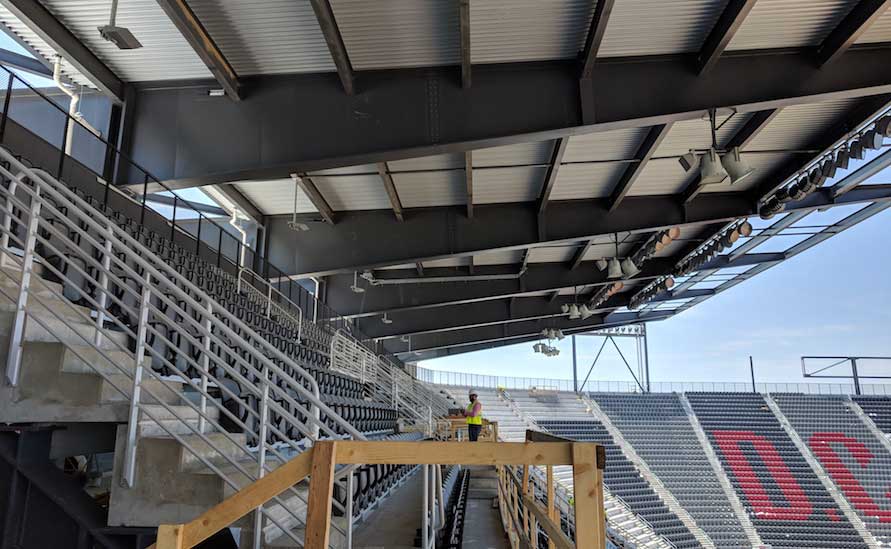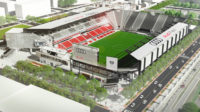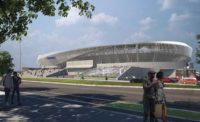About 17 months after D.C. United broke ground on its approximately $500-million soccer-specific stadium in Southwest Washington, D.C., crews completed substantial construction on Audi Field in time for the team to host its first Major League Soccer match in its new digs on July 14.
Structural engineer Dimitrios Frantzis, principal at A+F Engineers Inc., says the accelerated design-assist/design-build schedule for the 20,000-seat stadium "resulted in a lot of sleepless nights … but I think we were expecting that when we got into it." He added, "For a project of this size and complexity, this is the fastest project we've ever done."
Frantzis says a plate-girder design to support cantilevered canopies on the stadium's east and west sides helped the project team to deliver the stadium before the opening match against the Vancouver Whitecaps. He says the 24 tapered plate girders—half of which are 65 ft long and half of which are 116 ft long—were fabricated and installed more quickly and easily than a traditional truss system would have been. The plate girders are 12 ft deep at their deepest point and 21 in. at the narrowest point, while the metal-deck canopies are each more than 400 ft long.
The plate girders also helped to achieve a stringent vibration criteria and helped mitigate site constraints such as a Potomac Electric Power Co. easement. The east canopy spans over the 79-ft-wide by 18-ft-tall easement, which runs the length of the stadium's east side and continues past the site boundaries. "All the movements and the conditions of the canopy forces did transfer through the plate girders that went over the easement," says Frantzis, noting that steel columns encased in concrete were placed around the easement. "We couldn't have braces or things like that to make the frame stiff enough," he adds.
The project team—which included architects Populous and Marshall Moya Design and contractor Turner Construction Co.—also used a cloud-based live Revit model to work faster. "The coordination was happening live and in real time," Frantzis says, "we could see any clashes and modifications in real time." Frantzis adds that that the precast fabricator's own live precast model for the plate girders also helped the team collaborate more efficiently.
The 438,000-sq-ft stadium was erected on a tight urban site. The less-than-10-acre site is the smallest stadium footprint in the league's 25-year history. Audi Field is also the first professional stadium without a public parking lot, according to Populous. Instead, the stadium has 83 bicycle parking spaces and 190 bicycle valet spaces, as well as several public transportation connections. "The result is a stadium with an urban aesthetic reflective of the area's industrial roots that makes strategic use of its land," says Jon Knight, a senior principal at Populous.
For example, space was saved by building one of the steepest seating rakes in the league, at more than 33 degrees. Populous also says the steep seating creates a loud and "intimidating atmosphere" for the opposing team. Built at-grade, the stadium has clear views of the pitch from the stadium's exterior.
The league's 19th soccer-specific stadium also includes 500,000 sq ft of mixed-use retail and residential space. A plaza outside the stadium is designed to also host non-game day events such as food trucks and movie nights. Knight says, "Audi Field embodies the broader social culture and public transit systems of the District."
Originally estimated at $300 million, the project was approximately $200 million over budget. But D.C. United reportedly picked up the additional costs as the District's contribution for land acquisition and site preparation will not exceed $150 million.
Frantzis says the project's speed meant that "a lot of design decisions had to be made with the schedule in mind more than the cost."






Post a comment to this article
Report Abusive Comment