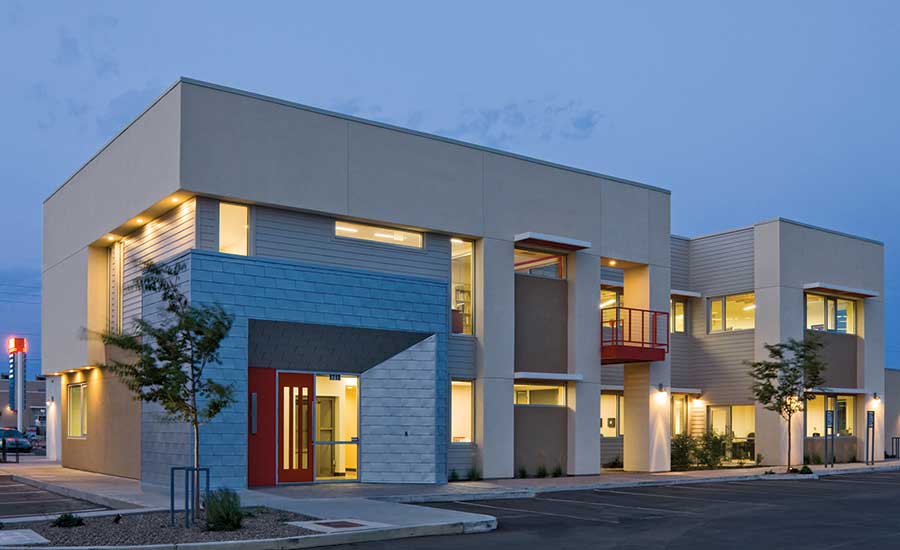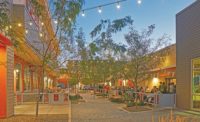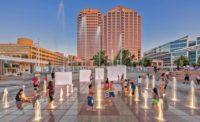Country Club Plaza
Albuquerque
Award of Merit
Owner/Developer: Rembe Design + Development
Design Firm: Mullen Heller Architecture PC
General Contractor: Insight Construction
Civil Engineer: Mark Goodwin & Associates PA
Structural Engineer: Walla Engineering
Mechanical/Electrical Engineer: Tarleton Engineering Inc.
Subcontractors: DKD Electric; Heads Up Landscape Contractors; Construction Survey Technologies Inc.
The Country Club Plaza developers reinvented a former motor lodge on Route 66—previously unoccupied and dilapidated—into a connection point for downtown and Old Town Albuquerque.
Development and construction teams reused three buildings—two Horn Oil Gas & Service Station buildings and an former auto-body shop—and added two complementary structures.
The new buildings include a 6,000-sq-ft office and a three-story, 23,000 sq-ft, mixed-use structure with restaurants and retail on the first level and 23 residential units on the second and third floors.
The biggest challenges, according to the project team, included limiting impact to traffic on Route 66 and the adjacent residential neighborhoods, hazardous material remediation and upgrades to the utility infrastructure.
Unadorned facades are key design features, while building colors—white, taupe, rust and orange—evoke the American Southwest.
Main facade highlights include window canopies, the ground floor wainscot and the coping along the roofline, which together impart a fresh, contemporary character to the buildings.
Related Article: Pursuing Excellence Drives Best Projects





Post a comment to this article
Report Abusive Comment