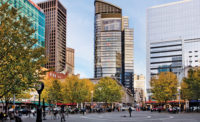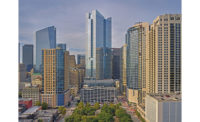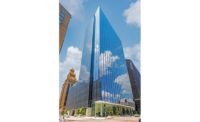Exelon Tower at Harbor Point
Baltimore
Best Project
Owner: Beatty Development Group LLC
Lead Design Firm: BHC Architects
General Contractor: Armada Hoffler Construction Co.
Civil Engineer: Rummel, Klepper & Kahl LLP
Structural Engineer: Tadjer Cohen Edelson Associates Inc.
MEP Engineer: Vanderweil Engineers
Design Consultant: Elkus Manfredi Architects
Landscape Architect: Mahan Rykiel Associates
Subcontractor: Rosendin Electric Inc.
Built on a vacant brownfield site containing chromium-contaminated soil and groundwater leaching into Baltimore Harbor, Harbor Point required a decade of environmental remediation before it was deemed suitable for construction.
Once the site was ready, the main challenge in building the 21-story Exelon Tower was to drill piles into the contaminated soil, breaking the protective cap that was placed on the surface of the site while preventing chromium from escaping. Crews trained in hazardous-waste work carried out the task under the watch of the U.S. Environmental Protection Agency, Maryland Dept. of Environment, U.S. Army Corps of Engineers and teams of monitors, inspectors and representatives over 11 months.
Site concerns increased the challenge of the tower’s 250,000-sq-ft foundation, which is composed of more than 1,200 70-ft-long piles. As a part of the team’s detailed CQC/CQA plan, each of the steel-pipe piles had a four-page, 40-item checklist. The list spelled out each step in the sequence; every item had to be signed off and documented before the team could begin the next activity. An environmental project manager and a photographer worked on site every day. Pictures were taken of each step at each location as work progressed and items of the checklist were signed off.
The building consists of a seven-story podium topped by a 14-story, all-glass office tower. It features large, 32,000-sq-ft, efficient flexible floor plates and stainless steel fins to accentuate its verticality. A combination of zinc and brick panels wraps the building’s base, breaking up the scale of the 90,000-sq-ft podium.
The mixed-use building serves as the regional office for Exelon Corp. and the new headquarters of Exelon’s Constellation business unit. The tower includes nearly 335,000 sq ft of office space over 14 floors along with a 65,000-sq-ft trading floor and a 45,000-sq-ft mezzanine overlooking 650 oil and energy traders.
The LEED Platinum office space was designed to take advantage of large floor-to-ceiling, high-efficiency SolarBan windows that encase the entire structure. The system allows maximum levels of natural light and daylight use and provides views of the surrounding Inner Harbor and downtown Baltimore.
Interior design elements included reclaimed wood and multiple elements—from carpets to ceiling tiles—to provide optimal energy efficiency. The design reduced physical barriers to promote teamwork. The design also included huddle and focus rooms as well as community tables to allow employees to meet casually or conduct meetings of two to 200 people.
Twelve years after work was completed to prevent chromium at the site from polluting the environment, 100% of the more than 4,400 samples drawn from the waters of the harbor meet regulatory criteria for chromium levels.
Related Article: Region’s Best Work Meets Big Challenges








Post a comment to this article
Report Abusive Comment