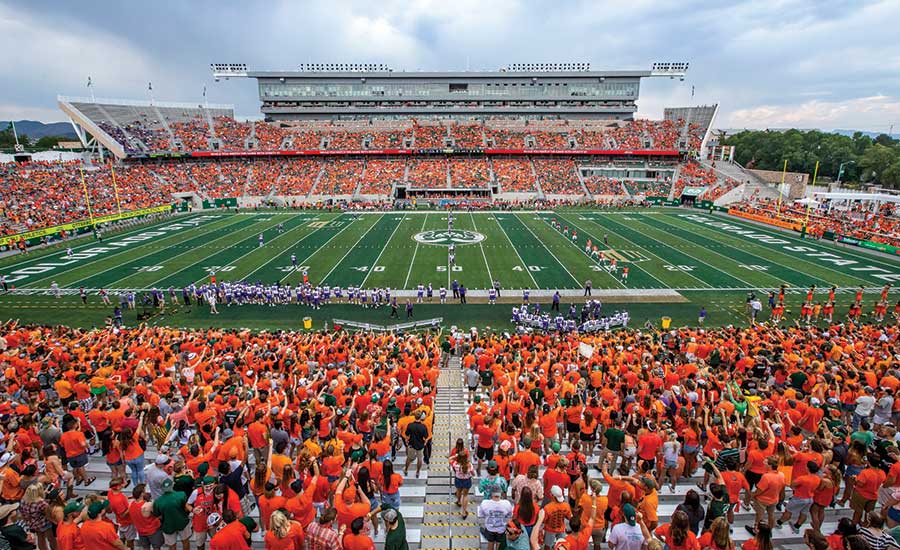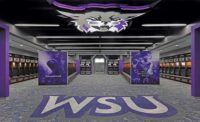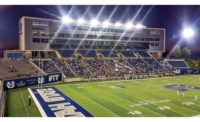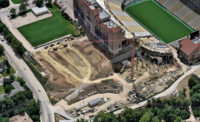Canvas Stadium at Colorado State University
Fort Collins, Colo.
Best Project
Owner: Colorado State University
Owners Representative: CAA Icon
Lead Design Firm: Populous
General Contractor: Mortenson
Structural/Civil Engineer: Martin/Martin Consulting Engineers
MEP Engineer: ME Engineers
Electrical Engineer: Encore Electric
Audio Visual Consultant: WJHW
Food Service Consultant: The Bigelow Cos.
After decades away from school, football has returned to the Colorado State University campus. The $220-million Canvas Stadium seats 41,000, and its north end opens to views of Colorado’s Front Range. The stadium is designed to be an open-air entertainment, academic and training venue; amenities for fans include three separate clubs as well as suites and loge boxes. On non-game days, the New Belgium Porch pub and the Iris and Michael Smith Alumni Center, both located at the stadium, keep the stadium area active.
According to the designer, stadium projects generally take between 26 and 42 months to complete. The schedule for this one, however, was just 20 months. Teamwork, coordination and 3D modeling all playing significant roles. Technology was paramount; the project was paperless, with all construction documents stored and accessed electronically.
The stadium design embraces the natural beauty and topography of the Rocky Mountains. The interior finishes reflect the Colorado landscape, with neutral color tones, wood-feature walls and natural stone adorning club spaces and suites. The stadium is intended to feel at once unique and authentic to the region, the town of Fort Collins and the rest of the campus.
CSU’s football team went to a bowl game last year, and the new stadium befits a football program that brings pride and enjoyment to the university’s students, staff, alumni and fans.
Related Article: ENR Mountain States Best Projects 2018: A Healthy Mix of Public and Private Projects Garner This Year's Top Awards





Post a comment to this article
Report Abusive Comment