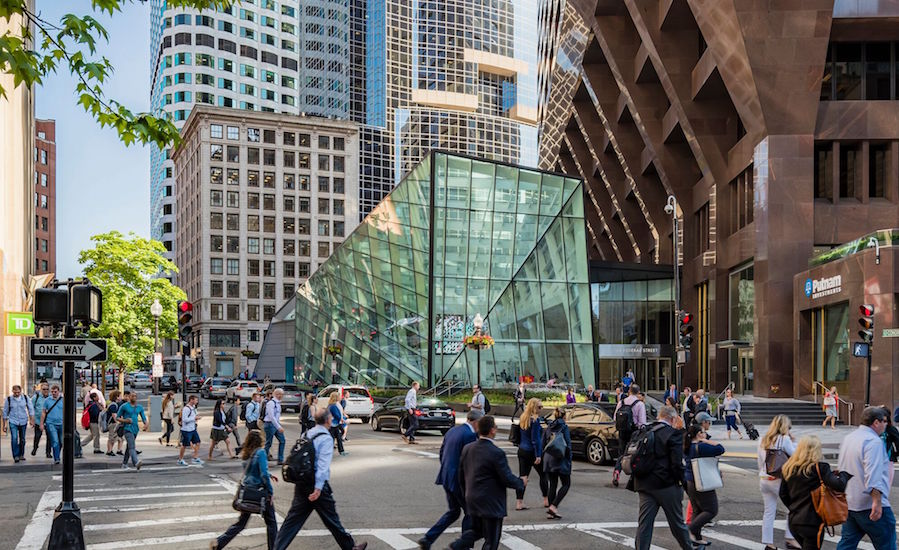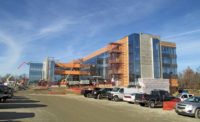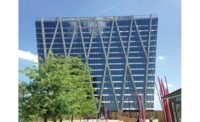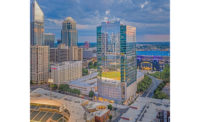The Exchange at 100 Federal Street
Boston
Award of Merit
Owner/Developer: Boston Properties
Lead Design Firm: Perkins + Will
General Contractor: Turner Construction Co.
Structural Engineer: McNamara Salvia
MEP Engineer: Bala TNP
Subcontractors: Meyer Borgman Johnson (Connection Design/Erection Engineering); Cives Steel Co. (Steel Fabricator); Ipswich Bay Glass (Glass and Glazing)
Constructing this geometric structure in a constrained urban area posed multiple challenges for the project team. Working near three active streets, an occupied building and above an operational garage required daily team coordination to keep the project on schedule and within budget, the team says.
The 27,500-sq-ft steel structure—which fully enclosed an outdoor plaza in glass to create a weather-protected atrium—includes three restaurants, a coffee kiosk and a large digital media wall with ample space for meetings and remote work year-round.
In keeping logistics at the forefront of all planning, the team says it was able to avoid disruption to the surrounding community. It located mechanical, electrical and plumbing equipment in the parking garage, freeing up space in the above-ground structure while large equipment was strategically located so its shoring did not affect parking below.
The angular prismatic geometry of the design also posed some constructibility challenges during curtain wall installation within a tight tolerance, the team notes. All plate steel—which ranged in size up to 3 in. in thickness to 70 ft in length and up to 28,000 lb—had to be installed within a 3/8-in. tolerance.
The team used 3D building information modeling during preconstruction to design the building and determine logistics and to help achieve difficult tolerances during fabrication and layout.





Post a comment to this article
Report Abusive Comment