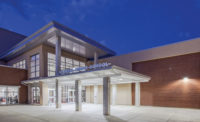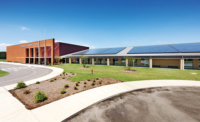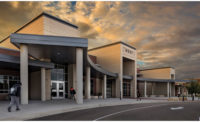Cascadia Elementary School, Robert Eagle Staff Middle School and Licton Springs K-8 School
Seattle
Best Project
Owner: Seattle Public Schools
Lead Design Firm: Mahlum Architects
General Contractor: Lydig Construction Inc.
Civil/ Structural Engineer: Coughlin Porter Lundeen
MEP Engineer: Hargis Engineers
Owner’s Representative: Shiels Obletz Johnsen Inc.
Landscape Architect: Cascade Design Collaborative
The Wilson-Pacific Schools project provided contemporary new educational facilities while preserving elements of the school system’s past.
The $89-million project incorporates three schools within two new buildings on a 17-acre campus site, including the 92,000-sq-ft Cascadia Elementary School and the 147,000-sq-ft Robert Eagle Staff Middle School, which also houses the Licton Springs K-8 School for American Indian Heritage School program. The new schools were constructed simultaneously and share a common athletic field.
The original Wilson-Pacific school buildings were adorned with Native American murals by local Native American artist Andrew Morrison. Judges were impressed by the team’s efforts to remove the 25-ft-high murals from the existing buildings before demolition, then preserve and reinstall them onto the new buildings. “A big part of this project was salvaging and reinstalling the murals,” a judge said.
To save the artwork, the murals were secured between steel bracing while saws cut through the 1-ft-thick concrete around them. Pits were excavated around and under the walls so the murals could be removed and placed on hydraulic lifts for transportation. Each mural panel weighed roughly 32 tons. The project team designed new structures to allow the cast-in-place footings so the panels could be moved onto the new structure. The team also created a trolley system to roll over the new buildings’ footings so the panels could be installed on top of the footings. The steel bracing remained until the entire structure was complete.
“Relocation of the historic murals took a lot of planning and a lot of collaboration to find a cost-effective way to do it,” says Bill Dobyns, project executive.
The team built both school buildings using precast concrete panels with fiber cement board walls, fiberglass glazing and multi-ply membrane roofing on the exterior enclosures supported by steel framing. The project also included energy-efficient elements such as daylighting, thermally efficient fiberglass windows, LED lighting fixtures and low-maintenance mechanical and plumbing systems.
Onsite crews crushed and recycled the concrete slabs from the existing buildings to create temporary erosion and sediment control and to avoid spending time and money to haul dirt. Licton Spring, which is sacred to local native tribes, runs through the site and frequently causes flooding. To mitigate flood risks, the project team installed 487 linear ft of 30-in.-dia ductile iron stormwater conveyance pipe. Working in coordination with the city of Seattle, the pipes were installed in under two weeks.








Post a comment to this article
Report Abusive Comment