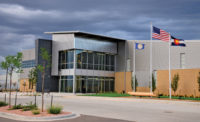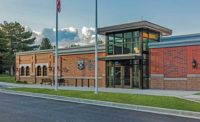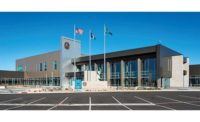Joseph D. Adams Public Safety Building
Lehi, Utah
BEST PROJECT: GOVERNMENT/PUBLIC BUILDING
OWNER: Lehi City Police Dept.
LEAD DESIGN FIRM: Curtis Miner Architecture
GENERAL CONTRACTOR: Sirq Construction
CIVIL ENGINEER: Dominion Engineering
STRUCTURAL ENGINEER: Dynamic Structures
MEP ENGINEER: VBFA
ELECTRICAL ENGINEER: Spectrum Engineers
GEOTECHNICAL ENGINEER: CMT Engineering Laboratories
ARCHITECT: Curtis Miner Architecture
SUBCONTRACTORS: GSL Electric; J.T. Steel; Midwest Interiors; Mitchell Acoustics; Rocky Mountain Mechanical; Steel Encounters; Superior Roofing; Wasatch Masonry
With a prominent location on Main Street in Lehi, this new public safety and police station was designed to reflect various architectural styles and periods. The city purchased the site, home to the historic Broadbent General Store originally built in 1892, after it closed for good in 2017, and the building was deemed structurally deficient. The station’s design reflects the site’s history, incorporating a replica of the Broadbent building at a larger scale and combining pioneer and traditional styles with modern features. The nearly 44,000-sq-ft, two-story building meets public safety needs while enhancing the streetscape.
Related link: ENR Mountain States Best Projects 2021
Related link: ENR Colorado Best Projects 2021
(Subscription Required)
The glass-structured lobby brings light into the space and features an open stairway, terrazzo flooring, reclaimed bricks from the Broadbent Building, a granite wall, metal panels and glass and wood accents. Exterior finishes include brick, large glazing walls, architectural concrete, glass-fiber reinforced concrete panels, precast concrete and metal panels that required careful coordination with suppliers and trade partners.
Safety considerations called for ballistic glass and wall systems throughout the exterior and interior. Bollards, concrete masonry unit walls, concrete planters and a secure parking area were integrated to create a secure outdoor activity space. The project also added an emergency operations center and backup generator in the event of a power failure, with six fully operational workstations for use by public officials during emergencies.

Photo by Martin Van Hemert Photography
A connection to outdoor patio space with a retractable shade canopy is accessible from and adjacent to the Broadbent community room. Collaboration throughout the design and construction led to project savings that allowed for the addition of an indoor gun range, which was originally an alternative add-on. Clerestory windows in the space provided diffused daylighting while removing the potential threat of attacks on law enforcement personnel.
Related link: ENR Mountain States Best Projects 2021
Related link: ENR Colorado Best Projects 2021
(Subscription Required)





Post a comment to this article
Report Abusive Comment