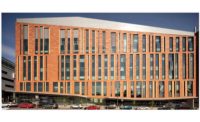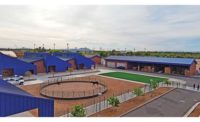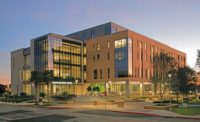The University of Colorado Colorado Springs (UCCS) is flexing considerable creative muscle to build a $61-million complex that integrates sports medicine and performance with academics. The scope of activity will range from exercise science and physical therapy to physiology and conditioning.
“Think of it as exercise as medicine,” says Paul Whitson, senior principal with St. Louis-based HOK, design architect for the four-story, 104,600-sq-ft UCCS William J. Hybl Sports Medicine Performance Center. It is scheduled to be completed this spring under a design-build arrangement with Colorado Springs RTA as the architect-of-record and JE Dunn Construction as general contractor and construction manager.
The team has negotiated several complexities during the project, given its innovative mission and multiple moving parts. The center promotes synergies between sports-medicine-based clinical treatment and academics. It will use advances in athletic training to create new protocols for treating injuries, says center co-director Steve Johnson, also a clinical professor of human physiology and nutrition with UCCS.
Upon completion, the steel-framed, brick- and metal-clad facility not only will accommodate 1,400 undergraduate and graduate students and scores of faculty, but also house Centennial, Colo.-based health care provider Centura Health, a specialist in musculoskeletal systems, to help manage the 44,000-sq-ft clinical center. Centura has signed a 20-year lease to operate the clinic, with an option for a 20-year extension.
Few, if any, sports-oriented academic, research and treatment centers of Hybl’s ambitious reach exist, Johnson says. Both the concept and several renowned UCCS faculty members have begun to draw interest from prospective students across the U.S. and beyond, including South Korea and Australia.
While many sports performance centers are exclusively for Olympians, professional athletes and sports franchises, the Hybl Center is programmed to provide similar treatment and training to people from all walks of life, says Stuart Coppedge, principal-in-charge with RTA.
“It’s not unlike a walk-in sports club for amateur athletes, club-sport participants and so on,” Coppedge says.
Three in One
All told, the facility will host three centers of distinction. Among them is the center for tactical and occupational performance, dedicated to treating and training first responders, including firefighters. The second center focuses on athletes and active individuals with physical disabilities, including para-athletes and wounded military veterans.
Center three promotes human health and performance in extreme environments, preparing first responders, athletes, military personnel and others for extreme swings in temperature and altitude-related oxygen levels. To treat these users, the center will provide an altitude chamber that adds or depletes oxygen to simulate changes in elevation, ranging from sea level to 18,000 ft. An environmental chamber will evaluate performance within a temperature range of -4°F to 122°F, and 30% to 90% humidity.
“It seemed as if we were constructing two separate buildings in one, but with links that united the two.”
– Stuart Coppedge, Principal, RTA
Project participants, including RTA, HOK and JE Dunn, also foresee the Hybl Center being capable of handling a vast array of uses, spaces and equipment. Centura, for instance, sought accommodations for orthopedic sports medicine, primary care sports medicine, athletic training, lab services and performance testing. Other specialties include disability-based treatment, body composition and bone health services and sub-specialty assessments.
UCCS required classrooms and research space for both undergraduate and graduate students studying exercise science, human anatomy, physiology, athletic training and nutrition, as well as offices for faculty and post-graduate students. Perhaps most importantly, both UCCS and Centura recognized the need to create “collision spaces” that will promote conversation, collaboration and research among students, faculty and Centura staffers, says Matt Vineyard, senior project manager with JE Dunn.
In response to a RFQ, JE Dunn, HOK and RTA first joined the project in an extended programming phase that sought to identify the nature, size and operating requirements of the center’s myriad facilities, including classrooms, labs, training and treatment facilities and faculty offices. Designers generated drawings and JE Dunn offered corresponding estimates.
“In some ways, it seemed as if we were constructing two separate buildings in one, but with links that united the two,” Coppedge says.
The mostly rectilinear center began to assume its distinct dual role, with Centura occupying about 48% of the space, including the first floor and portions of the second level. In addition to performance space that housed a 150,000-lb treadmill and other equipment, planners designated separate sections of the first floor for clinical spaces. Those included 16 exam rooms, 12 rooms for physical therapy and a full imaging suite.
Shared Spaces
Plans also specified details of the collision spaces: a cafe, 150-seat auditorium and small seating areas for the second floor, plus the sites of several UCCS treatment centers for sports nutrition, physical therapy and strength and conditioning. The Centura centers included metabolic, functional and altitude training.
From there, the project team transitioned the facility into academics on upper floors, putting classrooms, physiology, body composition and wet/dry research labs on the third level. The fourth floor houses nearly 40 offices for faculty and post-graduate assistants. Offices will measure only 100 sq ft, with conference rooms interspersed among them. That floor also accommodates the mechanical equipment. UCCS did not want a “box car” atop the building that would mar its profile, Whitson says.
Segregating student and visitor access to the facility further defined its spaces. With the building sited on an incline, clinic users enter at grade level on the west side and students come into the second floor on the east side. “We spent a lot of time on that, working to ensure the two groups were separate when needed,” Johnson says.
Planning phase reviews were rigorous. During schematics and design development, the design-build team made three presentations to nine separate user groups, including leaders in imaging, physical therapy, performance and the UCCS faculty, Whitson recalls. A steering committee comprised of four UCCS members and four Centura members helped reconcile varying points of view.
“We spent a lot of time on that, working to ensure the two groups were separate when needed.”
– Steve Johnson, Co-Director, UCCS Hybl Center
To maintain budget, project team members developed financial buckets for major systems, including mechanical, electrical and structural. “During target-valuing design estimating, if we overbudgeted on a design element, the overage was covered by reducing the target budget in another bucket,” says Vineyard. Among other advantages, team members didn’t need to spend time value engineering and presenting concepts again after design was complete.
During design development, JE Dunn brought in subcontractors for the major systems—including structural, mechanical, electrical and vertical transportation—to help evaluate price and constructibility. The specialty firms remained with the project if their price projections held, Vineyard says.
IMEG Engineering, for instance, worked on MEP portions of the project with contractor MTECH Mechanical under a design-assist agreement. To meet environmental needs, the team specified a variable air volume unit that incorporates heated and chilled water, with VAV boxes calibrated to different set points, depending on space requirements, says Eric J. Stoerger, associate principal and project executive with IMEG.
IMEG also designed a second air-handling system to expel air from a trio of adjacent USSC labs on the third level, one lab for cadavers and two for anatomy, thereby ensuring fumes don’t gravitate to other parts of the building.
Other sustainable products and initiatives to help meet the building’s LEED Gold certification include LED lighting, Forest Stewardship Council-certified wood, low-VOC products, use of local materials and diversion of waste from landfills.
Designers specified high-performance, low-e glazing to create a large, two-story window wall for the west elevation with views of Pikes Peak while “providing passersby along an adjacent road with performance on display,” Coppedge says. “During the evening, the glazing also serves as a beacon to the facility. To conserve energy, the south elevation primarily is sheathed in aluminum and provides relatively little daylighting.”
Crews broke ground in fall 2018, and the Hybl team has encountered few snags during construction. A wet 2018-2019 winter, followed by a rainy spring, “prompted crews to build out the second floor prior to the first, thereby providing the grade-level slab additional time to dry out,” Vineyard says.








Post a comment to this article
Report Abusive Comment