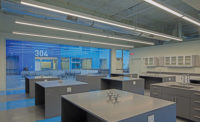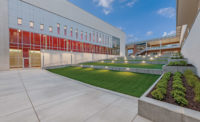Wonderful College Prep Academy
Delano, Calif.
Award of Merit
Owner: The Wonderful Co. LLC
Lead Design Firm: NAC Architecture
General Contractor: Millie and Severson Inc.
Civil Engineer: Swanson Engineering Inc.
Structural Engineer: B&B Associates Inc.
MEP Engineer: Davidovich Associates
The design of Wonderful Academy’s campus reflects both its agricultural setting and the school’s focus on science and technology. The academy’s students, from pre-kindergarten to the 12th grade, enjoy a dynamic setting that includes several breakout spaces to encourage collaboration. Movable glass walls in some classrooms also open fully to the outside.
Wonderful Academy focuses on STEM coursework—science, technology, engineering and math—as well as agricultural business education. Phase 1 of the 46,242-sq-ft campus project included a two-story high school, a multipurpose center with gymnasium and an administration building. The high school’s wooden railings and floors evoke a ranch motif reminiscent of historic bunkhouses. Glued-laminated timber beams provide large overhangs for shaded outdoor areas for breakout classrooms and interdisciplinary learning.
Related Article: Communities Are the Real Winners




Post a comment to this article
Report Abusive Comment