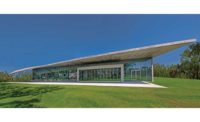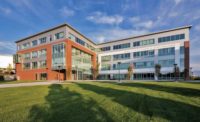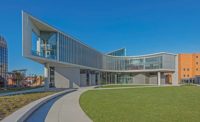University of Massachusetts Amherst — Design Building
Amherst, Mass.
Award of Merit
Owner: University of Massachusetts Building Authority
Lead Designer: Leers Weinzapfel Associates
General Contractor: Suffolk
Structural Engineers: Simpson Gumpertz & Heger Inc.; Equilibrium Consulting Inc.
MEP Engineer: BVH Integrated Services PC
Civil Engineer: Nitsch Engineering Inc.
The 87,000-sq-ft mass-timber building framed using cross-laminated timber embodies 2,300 metric tons less carbon than an equivalent steel- or concrete-framed building.
Structural design was done by Simpson, Gumpertz & Heger and a mass-timber consultant, Equilibrium Consulting. The extra time it took for plan review resulted in a four-month delay in timber deliveries, says Suffolk, the general contractor. That in turn caused the contractor to re-examine and adjust the overall schedule to deliver the building before the 2017 spring semester.
The building houses the school’s building and construction technology, landscape architecture, architecture and regional planning departments.
The Trimble Technology Lab provides advanced tools for design research and development, and university researchers are also using a National Science Foundation grant to test native Massachusetts trees for CLT suitability.
Some of the building’s CLT framing was developed by university professors who studied, lectured and published on mass-timber construction for more than a decade. Students toured the site, and some interned with members of the building team.
The $38.8-million facility’s exposed building systems and structure remain as teaching tools, including a long-span wood-steel truss system that supports a roof garden.
Project officials are targeting LEED Gold certification with a possibility for Platinum.
Related Article: Innovation Permeates Region's Top Work





Post a comment to this article
Report Abusive Comment