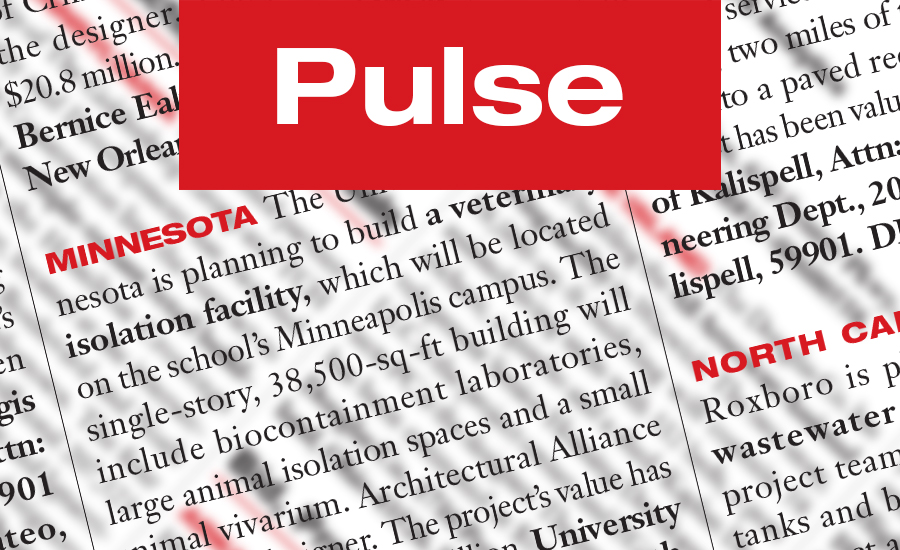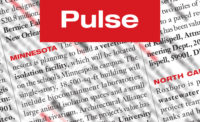Planning
Maryland The National Aquarium is planning to convert an existing warehouse into an animal care and rescue facility. The 50,000-sq-ft building will undergo exterior modifications, interior demolition and installation of significant life-support systems; a loading dock and new mezzanine will be constructed. Design Collective Architects Inc. is designing the project, and Plano-Coudon/BH Building & Supply LLC is the construction manager. The project has been valued at between $15 million and $25 million. National Aquarium, Attn: John Racanelli, President and CEO, 501 E. Pratt St., Baltimore, 21202. DR#16-00415511.
Massachusetts The Massachusetts Dept. of Transportation is planning a bridge rehabilitation project in Lowell. The project entails replacing two bridges and repairing four bridges. The replacement bridges will be designed in partnership with the Lowell National Historical Park to complement the historic canal system. The project has been valued at $14.7 million. Massachusetts Dept. of Transportation, 10 Park Plaza, Boston, 02116. DR#16-00509357.
Nevada Faith Community Lutheran Church & School is planning to build a four-building complex at the intersection of Barden Park and Garden Mist in Las Vegas. The project will include a two-story, 46,100-sq-ft administration building, a 4,250-sq-ft specialty classroom building and an 18,850-sq-ft building containing a gym, lunch room and kitchen. JVC Architects is designing the project, which has been valued at between $10 million and $15 million. Faith Community Lutheran Church & School, Attn: John Molchon, 2700 S. Town Center Dr., Las Vegas, 89135. DR#13-00691321.
Oklahoma The Stillwater Utilities Authority is planning to construct a new 25-million-gallon-per-day pump station, as well as a new 36-in.-dia pipeline running 37 miles from Kaw Lake to the Stillwater water treatment plant. The project has been valued at $81 million. Stillwater Utilities Authority, Attn: Don Bishop, 3015 N. Airport Industrial Access Rd., Stillwater, 74075. DR#16-00494247.
Wisconsin The University of Wisconsin is planning to remodel portions of Babcock Hall and construct a three-story addition to house the Center for Dairy Research. The project entails demolition of 5,000 sq ft of space, including the existing milk-intake area, the drying tower and a mechanical space. The 32,497-sq-ft addition will include a new milk-intake facility, with three storage silos and a new mechanical penthouse. The project also will involve renovation of 29,689 sq ft of space. Zimmerman Architectural Studios Inc. is the designer. The project is valued at $21 million. University of Wisconsin, Attn: Kate Sullivan, Director of Facilities Planning, 780 Regent St., Madison, 53715. DR#12-00685084.
Bids, Contracts, Proposals
Arizona UEB Builders has started constructing the District Lofts apartments on a 7.5-acre site in Gilbert. The project entails four three-story buildings, containing 170 units and totaling 250,000 sq ft. The project’s value has been estimated at $12 million. BMA Architecture is the owner and designer. UEB Builders, Attn: Sandra Voyles, Preconstruction Coordinator, 6750 E. Camelback Rd., Scottsdale, 85251. DR#15-00448337.
Florida Condotte America Inc. has started building a 2.6-mile-long bridge on Tamiami Trail (state Route 90), east of Osceola Camp and west of Airboat Association in Dade County. The project has been valued at $69.5 million. Condotte America Inc., Attn: Andres Mendoza, 10790 N.W. 127th St., Medley, 33178. DR#16-00450988.
Kansas The Law Co. Inc., a general contractor, has started constructing the Fort Hays Institute of Applied Technology on the campus of Fort Hays State University. The two-story, 100,000-sq-ft building will be located at 600 Park St. in Hays. Peckham Guyton Albers & Viets Architects designed the building. The project’s value has been estimated at $11.1 million. The Law Co. Inc., Attn: Derek Dahm, P.O. Box 1139, Wichita, 67201. DR#16-00488537.
Bid, Proposal Dates
Colorado 7/28 The Colorado Dept. of Transportation is seeking bidders to carry out a highway improvement project. The project entails upgrading Interstate 76, between U.S. Route 85 and the 96th Avenue exits in Adams County; a safety project to correct geometry and superelevation to provide a two-lane transition from U.S. 85; a resurfacing project and drainage improvements. The project has been valued at between $5 million and $20 million. Colorado Dept. of Transportation, 4201 E. Arkansas Ave., Denver, 80222. DR#13-00697073.
North Carolina 8/10 The U.S. General Services Administration is requesting proposals from architecture-engineering firms to design the Charles R. Jonas Courthouse Annex in Charlotte. The new 198,000-sq-ft annex will include 83 indoor parking spaces. There will be a formal partnering process throughout the design and construction phases for integrated project delivery. The construction cost has been estimated at between $125 million and $140 million. U.S. General Services Administration, Attn: Mr. Cathal Duffy, 77 Forsyth St., S.W., Atlanta, 30303. DR#16-00539134.
Much information for Pulse is derived from Dodge Data & Analytics, the premier project information source in the construction industry. For more information on a project that has a Dodge Report (DR) number or for general information on Dodge products and services, call 1-800-393-6343 or visit the website at www.dodgeleadcenter.com




Post a comment to this article
Report Abusive Comment