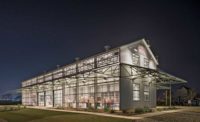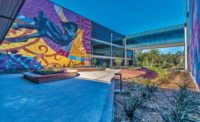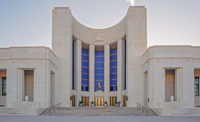The Gin at the Hutto Co-Op District
Hutto, Texas
Region Texas & Louisiana
Renovation/Restoration
Project Team
Owner City of Hutto
Lead Design Firm Antenora Architects LLP
General Contractor American Constructors Inc.
Structural Architectural Engineers Collaborative
Civil Engineer Bury Inc. (now Stantec)
MEP Engineer TTG Engineers
Landscape Architect TBG Partners
To create this “habitable steel sculpture,” project teams transformed the city of Hutto’s iconic, 65-year-old Hutto Cotton and Grain Co-Op into a new 6,500-sq-ft, open-air public gathering space.
The two original steel structures, known as the North Gin and South Gin buildings, were “selectively deconstructed.” Teams reused the best parts of each building to create a single structure that now serves as the centerpiece for the city’s future Co-op Mixed-Use District. Teams preserved unique aspects of both buildings, such as the steel columns, windows and the trusses that hold up the ceilings.
“It was wonderful to see so much attention and respect paid to replicating the grace and beauty in the details of old, structural-steel buildings,” one judge notes. “This structure is a work of art.”
Multiple subcontractors were necessary for the steel fabrication and assembly scope on this construction manager-at-risk project, which was valued at less than $1 million. The design team reinforced the structure to meet current codes while maintaining the elegance of the original steel details, using nearly 33 tons of new steel in the process. Because of the number of steel components and the lack of as-built drawings, most of the new pieces were custom-built from on-site stock, rather than being shop-fabricated.
Judges also took note of the project’s perfect safety record, achieved over 26,605 total work-hours.






Post a comment to this article
Report Abusive Comment